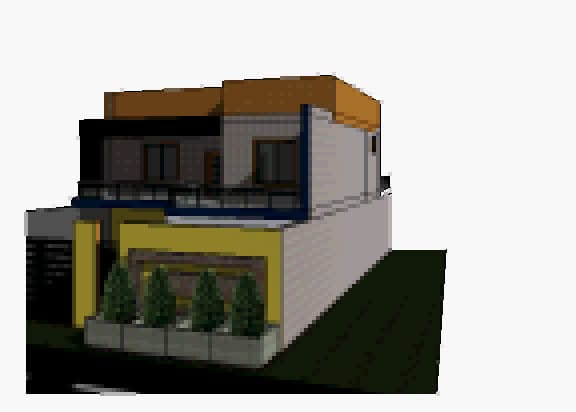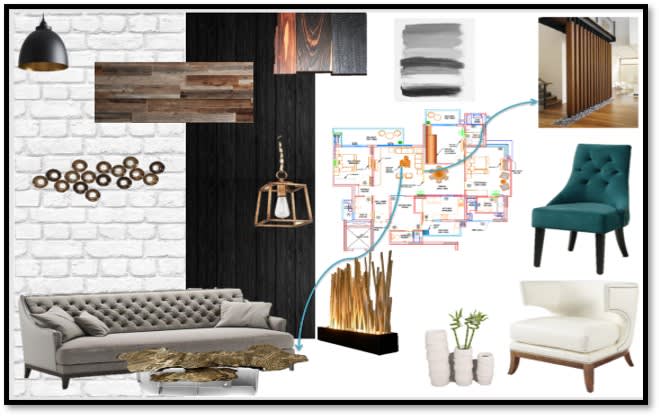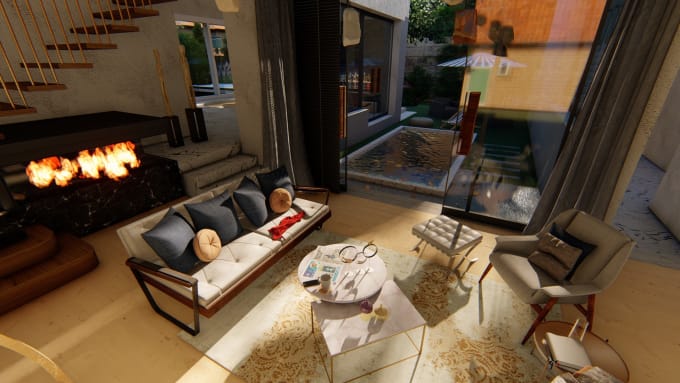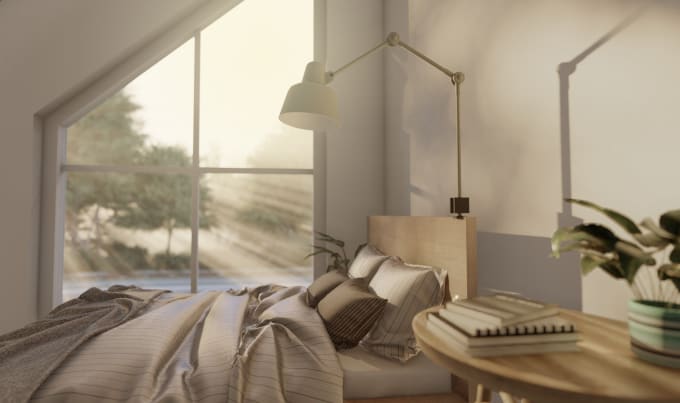
About:
I have over a year of experience as an architect with 100+ projects on Fiverr.
I have a background in both engineering and architecture. My design process focuses on creating perfectly functional spaces while keeping the aesthetic aspects intact.
I always use proper software techniques to produce quality work so I can work with much accuracy and aesthetically looks just the way the client wants it.
Services Included in this gig:
- Buildings
- Exterior sketchup model
- Interior modeling
- Surrounding environment
- Source file
- Models for 3D printing
- Rendered images ( Visualization)
- Post-Production ( Photoshop)
Once again it's a pleasure to check in here. HOPE you choose my services for your needs.
Please note Price may vary it depends on your work description, contact me, I will surely make competitive rates.
Thank you for visiting this Gig.

Reviews
Seller's Response:
Very fast communication, We discussed what i needed and he promised to get it done in 24H, He delivered on time and was very helpfull during and after the process. He managed to build what we wanted exactly like requested! He was also active each time i needed to contact him, never waited long for a reply. I can really recommend his service!
Seller's Response:
Thank you. it's been great experience for me too.
Seller's Response:
Set a difficult assignment, final product not exactly as expected but possibly outside sellers skill set. Seller made efforts to please, but slight lack of attention to detail frustrating.
Seller's Response:
Took longer than expected and encountered a few issues along the way, but produced something that while not perfect is usable.
:
Yes, it took a bit longer. Great experience so far. Thank you.













