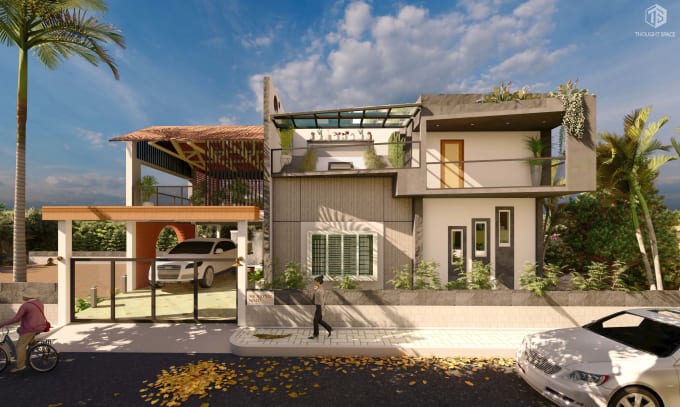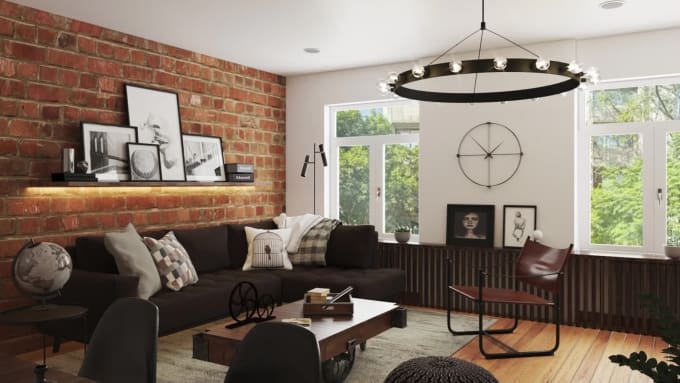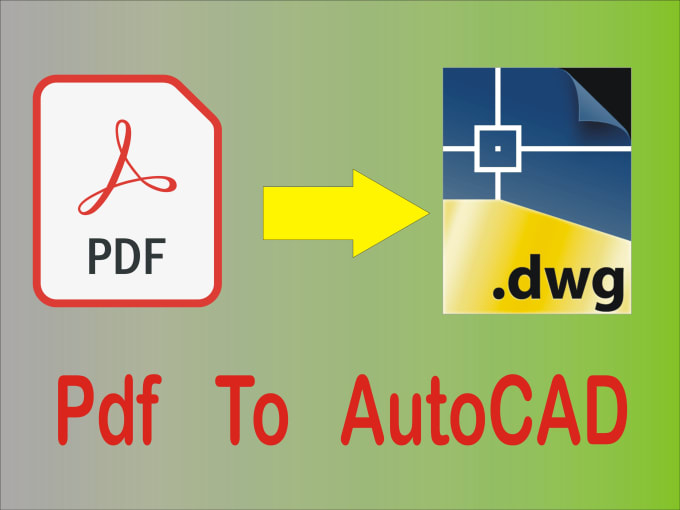
About:
Please BEFORE YOU PLACE ORDER:
- "PLEASE contact me FIRST to provide me with details for Your Project."
- I will then confirm the price and duration of the project.
Hello everyone, I can draw architecture with architectural software such as 3ds max , v-ray , corona , autocad, photoshop..v.v. I hope I can use my skills to make money, I think this website can help me do everything I want (make money and follow my passion).
Service Description:
> Construction architecture (Residential, cultural, educational, commercial, office, sports)
> Interior design (Houses, apartments, shops, offices, restaurants, etc.)
> 3D visualization (3ds max & Vray)
> Master planning & Urban design
* Gig price is per view / angle
Protect how big the project is, prices may vary
You need to send me your information about the project, rather than I can provide products for your requirements.
PLEASE CONTACT ME BEFORE BUYING MY PACKAGE
Have a nice day and good people
Thank you !
GEOMETRYS studios

Reviews
Seller's Response:
good work from Quoc
Seller's Response:
Thanks a lot!
Seller's Response:
great rendering from my core team.
Seller's Response:
Thanks a lot. hope to work with you more.
Seller's Response:
Great renderings from my core team !






