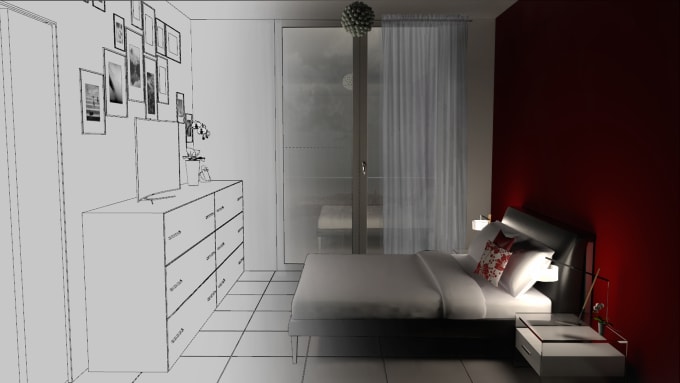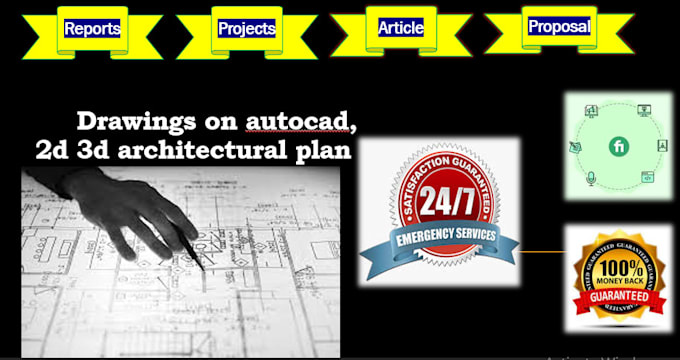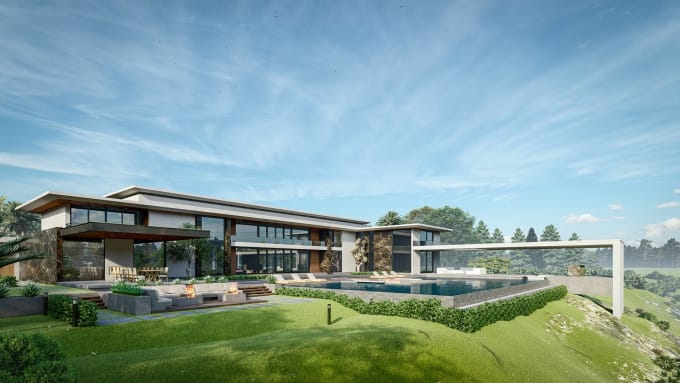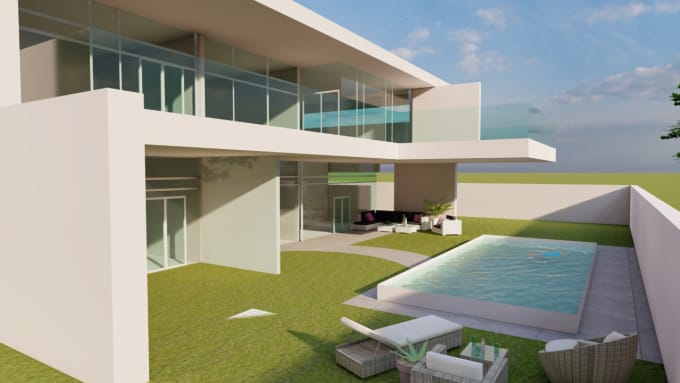About:
Hello there!
Welcome to my design services, where I turn your dream spaces into a reality!
I am Naila Talpur, an expert in creating stunning 3D/2D modern elevations. My passion is to bring your vision to life through my exceptional skills in 2D/3D AutoCAD and SketchUp.
With my services, you can expect:
- Breathtaking 3D Models
- Picture-perfect Perspective Elevations
- Efficient 2D Floor Plans
- Cutting-edge 3D Floor Plans
- Modern Elevations that will leave you in awe
Why choose me as your designer?
- I live for deadlines and always deliver on time
- 100% satisfaction guaranteed - I won't stop until you're happy!
- Quick delivery, coupled with high-quality and clean work
- No hidden charges for source files
- Unlimited revisions to ensure your complete satisfaction
- And of course, you'll get the added bonus of stunning 3D views!
Regarding pricing,
Each project is unique, but I can assure you that my prices are very fair and you'll be thrilled with the results.
Don't hesitate to contact me to discuss your project further. I can't wait to bring your design visions to life!
Best regards,
Naila Talpur
Reviews
: : : : :







