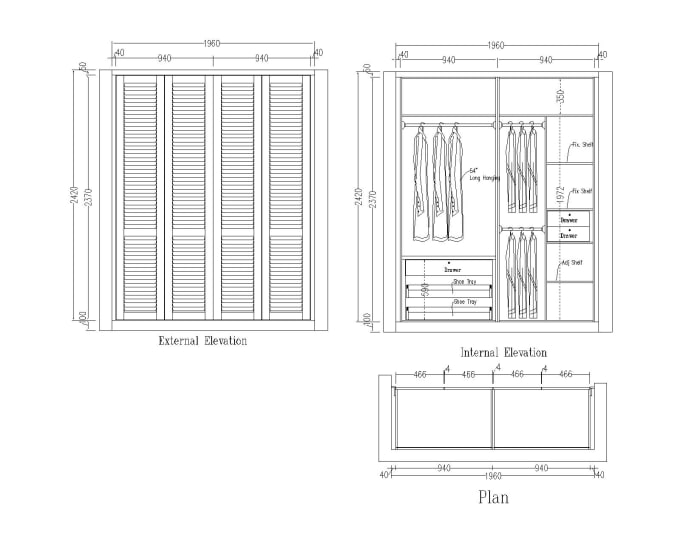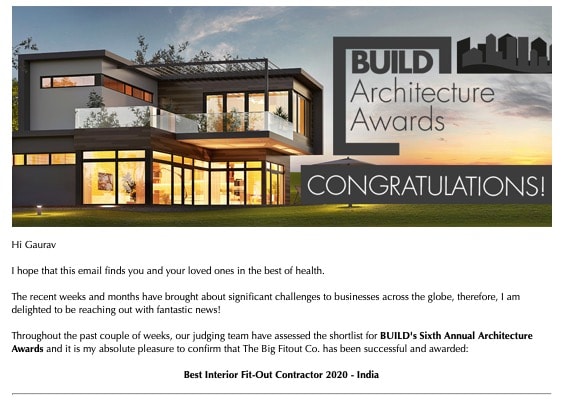About:
Hello!
Please contact before placing your order!
I will provide working 2d drawings for your kitchen cabinetry, wardrobe, walk-in closet, dressing and media wall.
My 2D Drawing services!
- Top view
- Side View
- Internal and External Elevations
- All details and measurements
Just provide measurements and your requirements, I will provide different options for your space.
Price and delivery time may change depending on job size and detail.
On demand 3d rendered views also provided at a little extra time and cost.
Trust me and place your order now to get start.
Regards,
Ahtasham Gul
Reviews
:
Very good communication. He was able to make a design which fit my requirements.
:Perfect as always, great communication and feedback!
:Great quality service Great quality design work I highly recommend for anyone needing to do any kitchen or cabinet designs He has been highly communicative and responsive with accurate detailing for job requirements He fixed up all our design amendments and produced high quality results
:beautiful professional work . Thank you
:Awesome job on some detailed (but easy to read and understand) kitchen drawings that I needed for my contractors. Things had been moving slow on a project and I wanted to do my own to make sure the contractors do exactly as shown here. Seller did an awesome job and was very responsive to the few corrections in some details I needed. Definitely would use again and highly recommend for other users. Fast turn around time as well!





