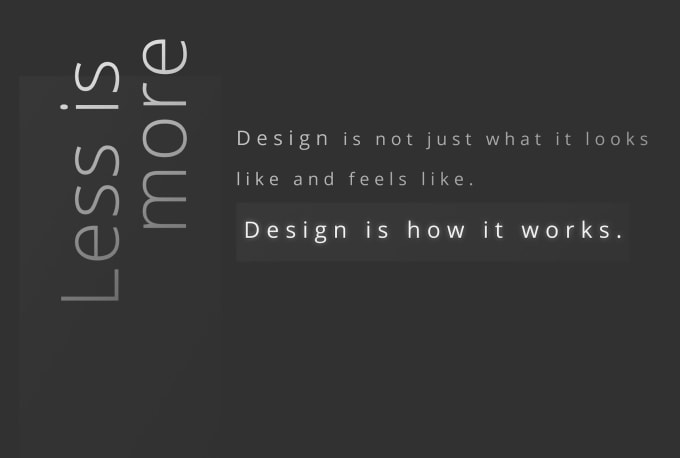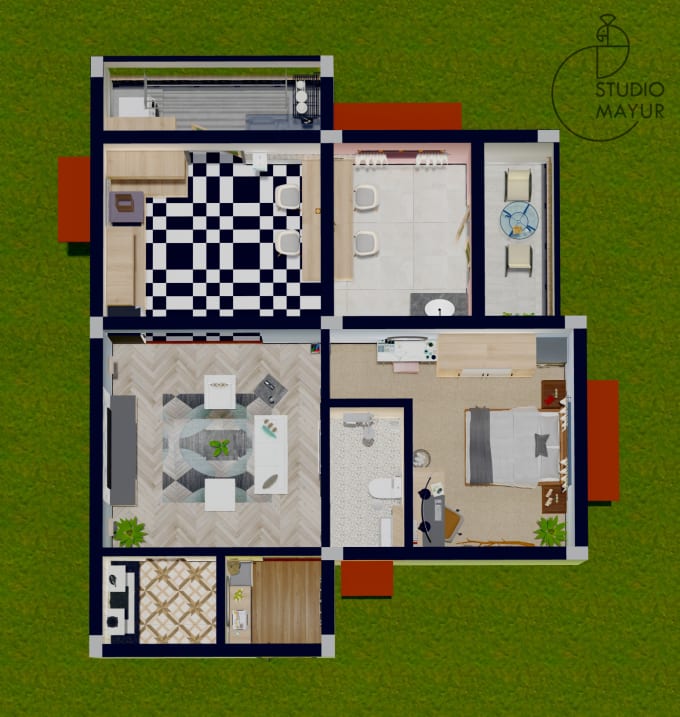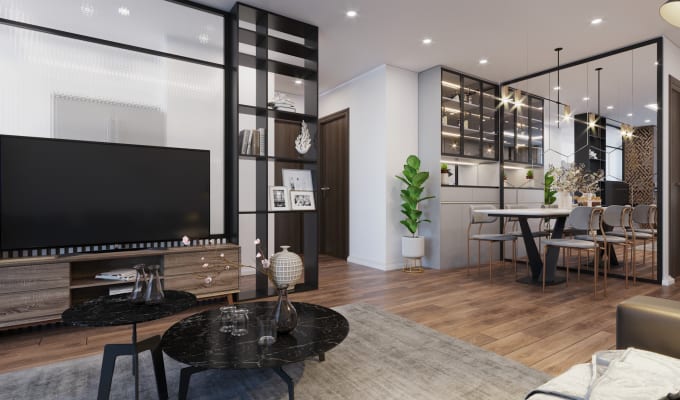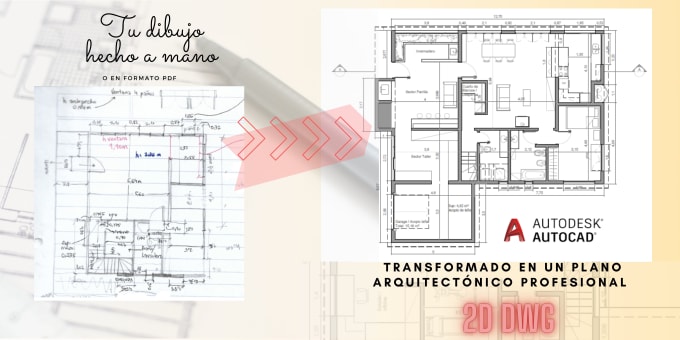About:
If you are looking for detailed and realistic architectural visualization service I am here to help you promote your projects and envision your idea.
STEP 1
We will discuss and research
- General information about the project
- Number of renders/resolution
- Problems that may occur
- Sketches / possible ideas that your design team have
- Time constraints
- Budget constraints
Don't be afraid if you don't have something.
I can add missing work if it required.
STEP 2
This is the time when we should receive full sets:
- DWG’s: Floor plans, Construction, Ceiling plans, Furniture/ 3D
- Design sketches: Hand sketches, Sketchup or Photoshop collages
- Specification lists
- Photos of current conditions
- References: Mood boards or Reference photos
- There I give you full cost of project
STEP 3
Process
- 3d modeling
- Camera
- Materials and texturing
- Lighting
- Rendering
- Post-production
Please message before buying - Your project may not fit neatly into any of the gig packages, and price will vary depending on complexity!
Important Points
- 100% Money back guaranty if you don't like my work.
- 100% Customer Satisfaction
- Work deliver within Given time duration
- Provide High Quality work
COMMERCIAL USE
Reviews
:
Great work
:Thank you!
:great as always
:great as always
:Well done. Quick and professional




