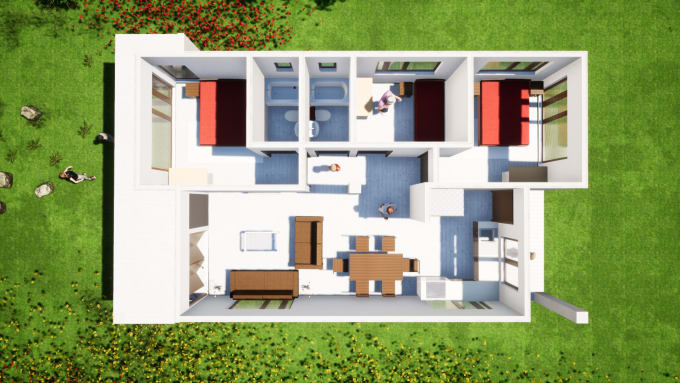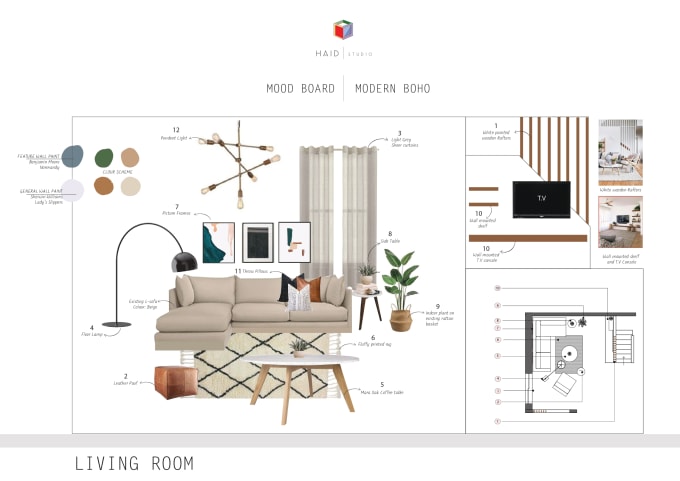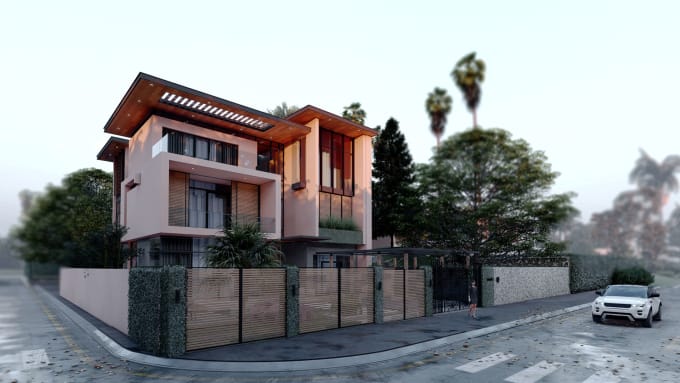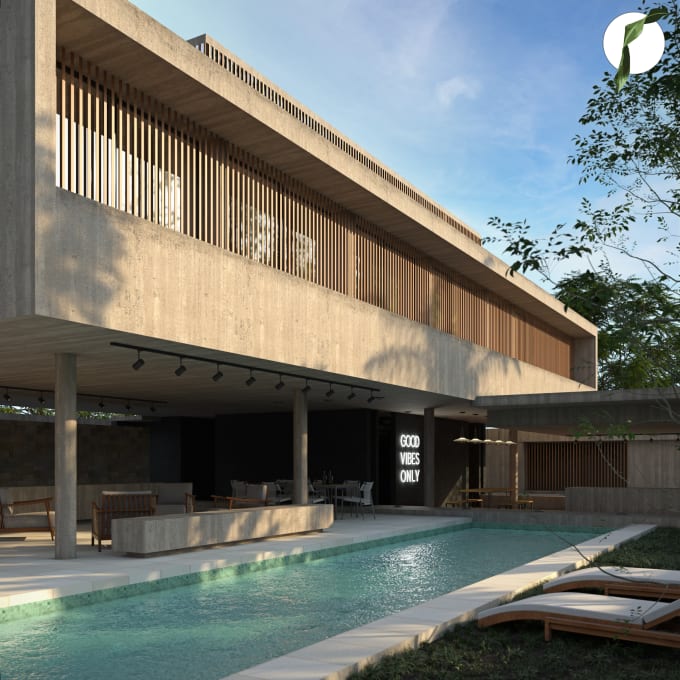
About:
Hello there! Thank you for your interest in my work.
You have found your designer, check out my portfolio to make sure. I can fully meet your design expectations.
I have been doing 3d visualization for 5 years (since 2017). I work in national and international projects. I focused my skills on architectural visualizations.
If you place an order with me, you will get:
Great quality renderings.
Good communication and help with your design.
Improvement of your potential project.
In order to start your work I need 2D files (architectural plans, sections or elevations) in dwg, pdf format or sketches. I can also model 3D scenes in the case you don't have them. Reference images of interior/exterior design, materials and furniture you like are very helpful to reach a better result.
Even if you only have concepts, I can help you to transform them into reality, taking your ideas to the next level, making your project visible and ready to go.
Important: before you place an order, contact me to discuss the project and help you with any doubts you may have. According to project's complexity quotes and deadlines may increase.
Feel free to send me messages.
Best regards,
Kamran Guliyev

Reviews
:
:
:
:
:









