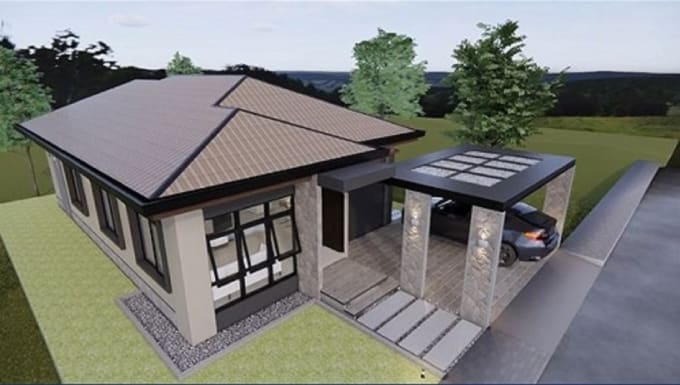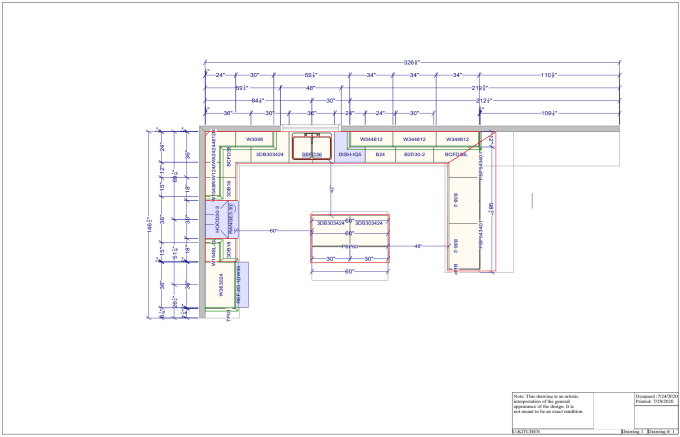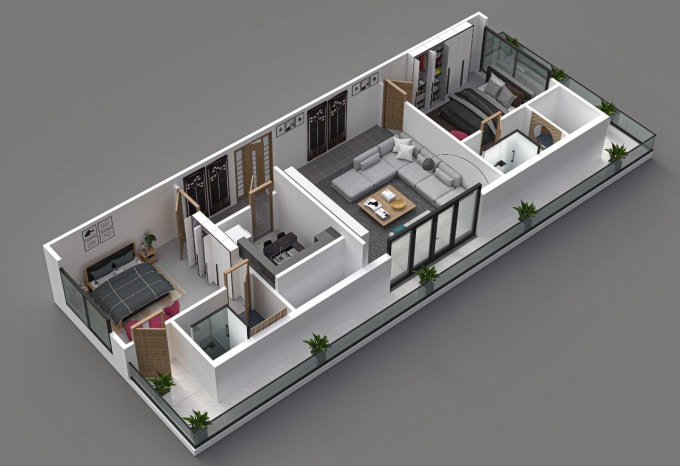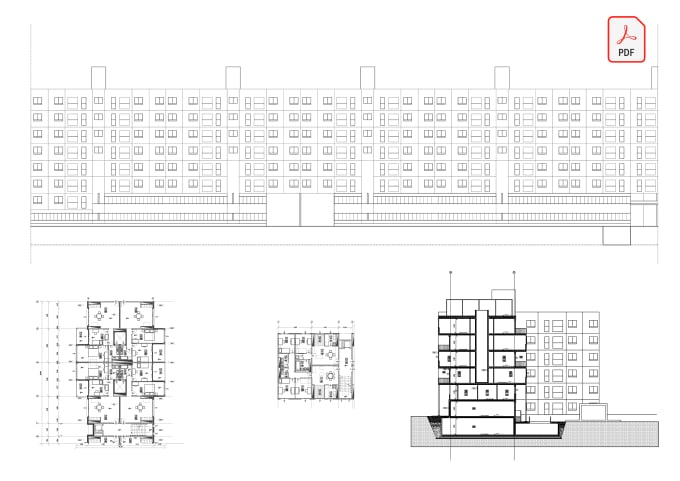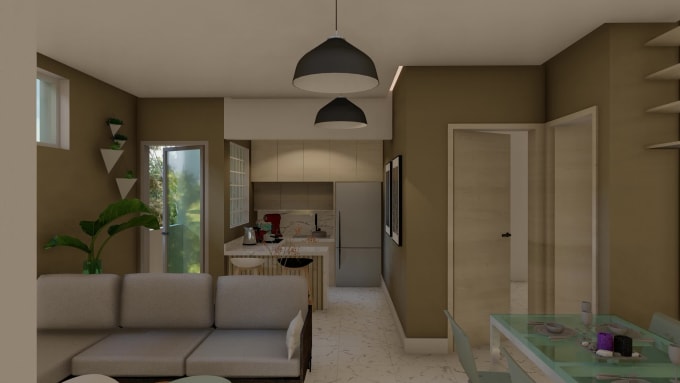About:
HI THERE I'M ISTIJAB If you are wondering how to turn your ideas into reality and you are looking for professional help, you are at the right place
I'll help you to complete your project quickly with my team
Beside that, I'm good designer of the Interior, Exterior and Landscape. I can do all designs of the completed house/building. Let you check the other gigs for more information about that.
WHAT YOU WILL BENEFIT
- Architectural 3D modeling
- Photorealistic and High Quality 3D Renderings in still images
- 3D Architectural flythrough videos of interior and Exterior
- 3D Architectural walkthrough video of interior and Exterior
- 3D Site plan and master plan
WHY DID YOU CHOOSE ME:
- Your satisfaction is first and foremost.
- Ensure best image quality.
- Stick to your modification requests.
- Excellent Communication
- On time delivery.
INBOX me Before Placing an Order. Time and pricing may vary according to the detail of the project.
THANKS
Reviews
: : : : :
