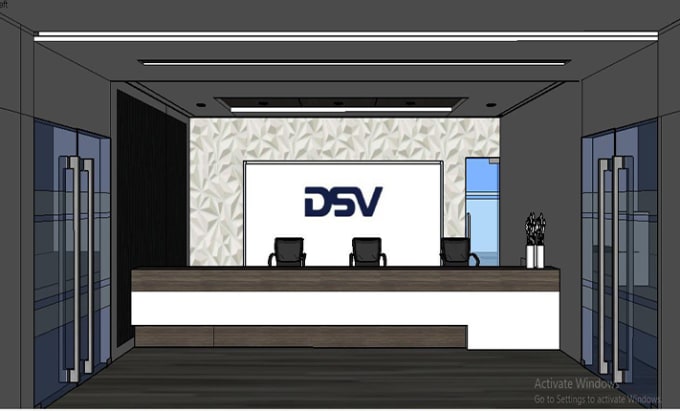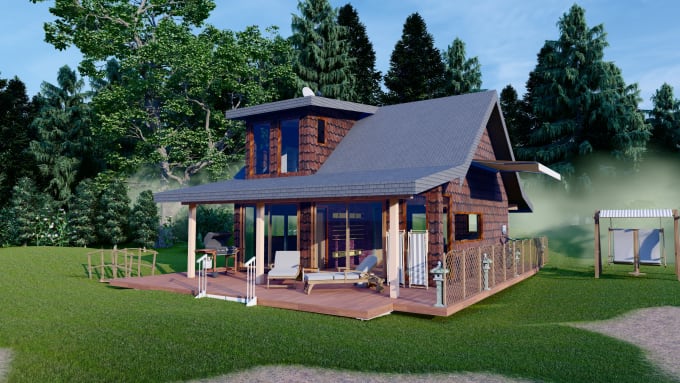
About:
Thanks for coming here and reading my concert!
Below I explain what I can do:
I work with SketchUp for modeling and 3D designs and renders.
It includes:
-Depends on the package you choose, I can make the 3D modeling of your home, including walls, doors and windows.
-I can also propose an excellent interior design, adding furniture, colors and textures, all based on your tastes and preferences.
Delivery includes:
-The base modeling in SkerchUp (.skp)
-Screenshots of the base model
-High quality realistic rendering photos from different angles of designed areas
Reviews included:
- 3 revisions for the changes or modifications you need, in the same way, if more revisions are needed, I will always be at your service to do so.
Delivery time:
This will always depend on the complexity of your project and the amount of work you have at the moment, but don't worry, they will be times that suit your request.
Contact me and tell me about your project, I can send you a personalized order that adapts to your request, I assure you that with your ideas and mine, we will obtain an excellent fine result!
I wait for you!

Reviews
:
:
:
:
:






