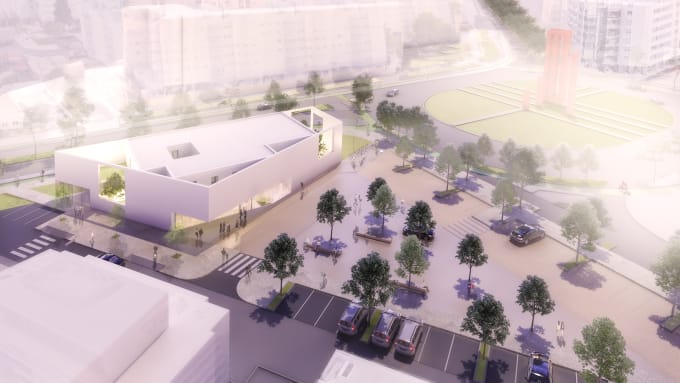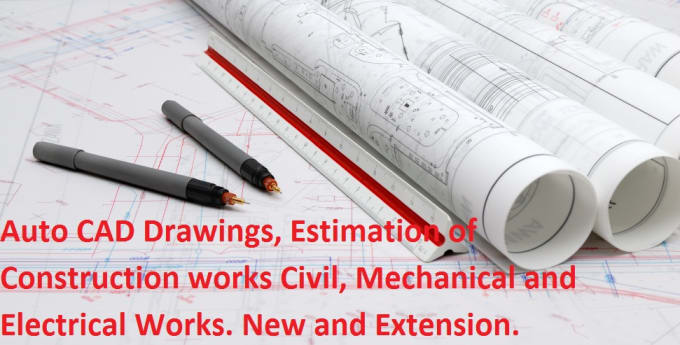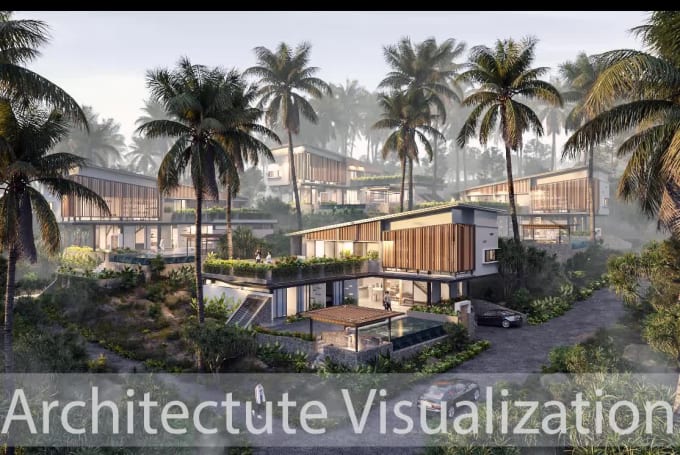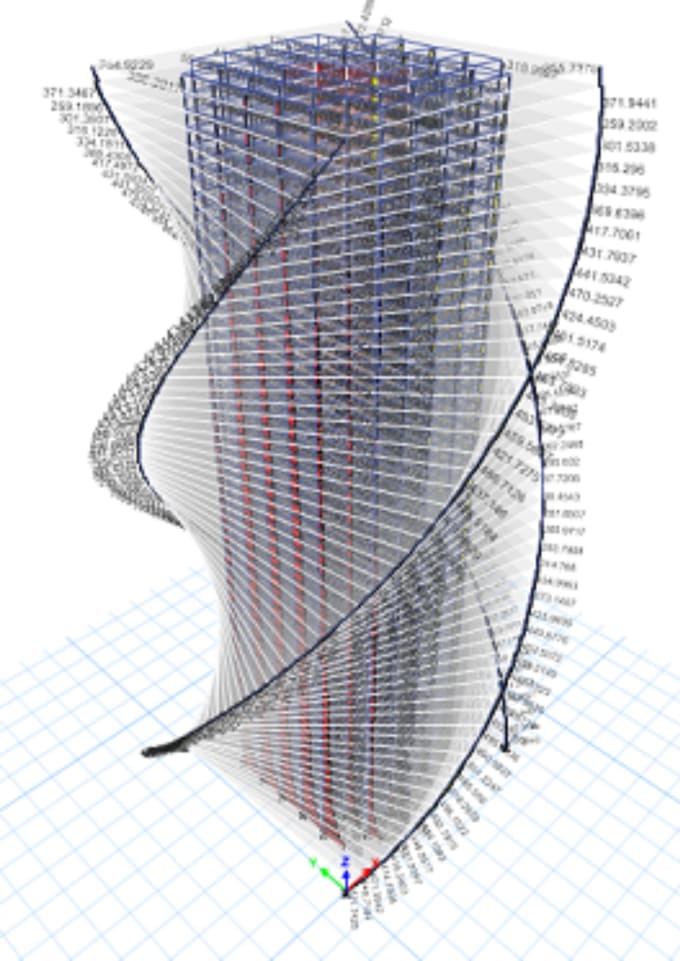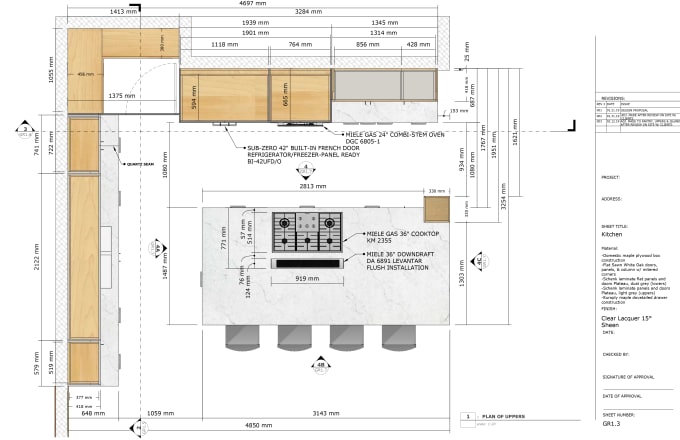About:
I will make your drawings edited in Photoshop regardless of the building type and scale. It may be a plan, master-plan, section, facade etc. I will use the material that the costumer approves, I will color the drawings, add some shadows, textures and watercolor effects that will make the 2D drawings more realistic. I believe that I can match with the requirements for customers prefer to work with me. Since it is a complex task with many inputs in different scales, please get in contact with me before placing an order. In this way we can discuss your need, I can understand everything clearly and make you a suitable offer.
Reasons to work with me:
-8 years of experience
-Extreme interest in producing architectural ideas
-Meticulous, efficient and accurate delivery
-Honest and open communication
-Fast replies, support and delivery
-One free revision
Services provided:
-Concept design, project design and drawings
-Editions over existing drawings
-Color, material and texture selections and getting the customer approval
-Making the 2D drawings more realistic
Software used:
A. Photoshop, A. Illustrator, A. Autocad
Image file format:
JPG, PNG, PDF, PSD, AI
Reviews
Seller's Response:
she was a gem to work with. really pleased.
:It was a pleasure for me!
:It was a great experience to work with Darya! She took the time to understand the project and what I needed.
:Derya was precise in her work and completed the gig exactly how I wanted to. She achieved an Excellent graphic result. Would definitely recommend and hope to work with her again soon!
:Thank you very much for helping me with wide span structure! good communication and very understanding person! What a great architect!




