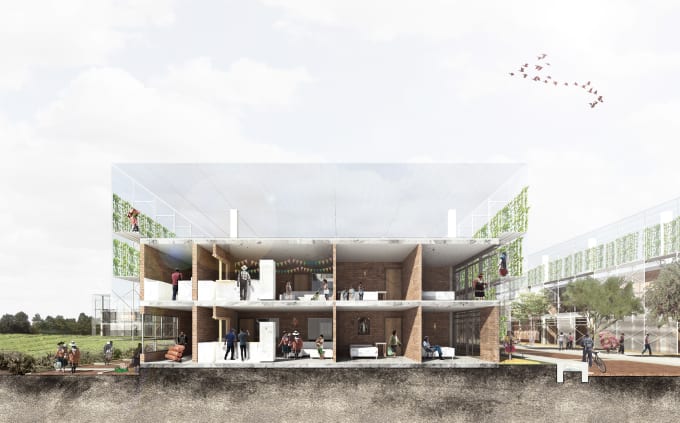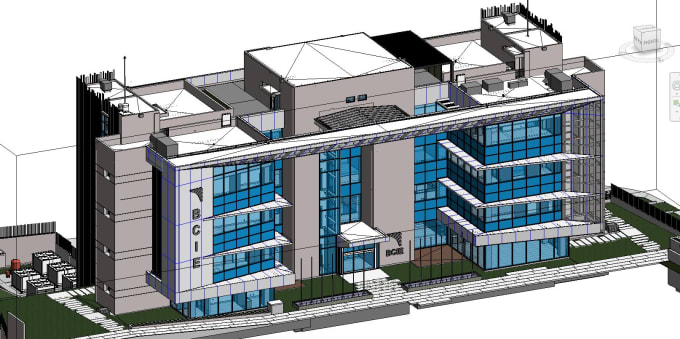About:
In this gig we offer professional CAD solutions based on your needs. We will give you a fixed price quote based on the amount of time we believe we will invest in the project.
We can produce 2D and 3D CAD drawings such as:
- Convert survey sketches to CAD drawings
- Architectural plans from your design (or we can design too!)
- Plans for planning or licencing permits
- Interior layout plans
- Construction drawings
- Maps or site layouts for your business
- 3D architectural CAD models
- 2D production drawings
- much more!
We can provide files in the following formats:
- image files such as jpg/gif/png
- PDFs
- dwg
- Revit
- .fbx, .obj, etc
- .blend
If what you need isn't mentioned here or you are not sure what you need just send us a message and we will happily provide our opinion and discuss your needs with no pressure to buy.
We look forward to working on your project
Reviews
: : : : :




