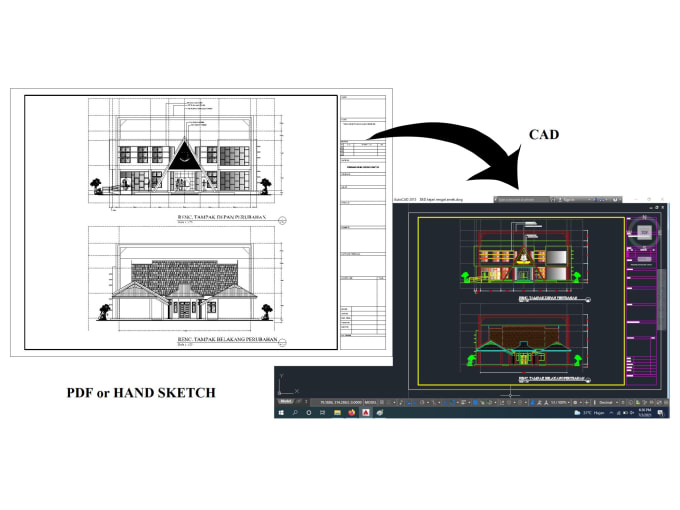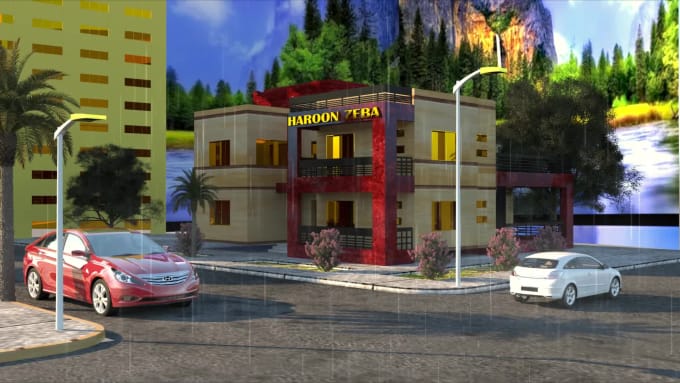About:
Hi,
Greetings,
Hey Wait! What are you looking for? You want to design your residence and workspace with efficiently and creatively with high quality so you are in the right place I am here for you....
Dear,
I am Architect.
I am here for want to draft own creative ideas and design your project planning according to your requirements.
I am expert and creative in Design the Residential floor plans. I can draft 2D Drawing of Residential projects on AutoCAD with detailing and can rendered in Photoshop but its according to my packages. I will provide you Floor plans And Rendered floor plans. You see above is my portfolio in which Here is my complete Residential project including floor plans, elevation, sections, master plan drafted on AutoCAD and rendered floor plans, section and master plan on photoshop. Other than this there is parking design project attached in my portfolio.
We will have a zoom meeting in which you will discussed about the requirements
So design your dream projects in high quality Graphics and on timely with best greetings. I hope you will have good experience of work with me.
I'm very glad to cooperate with you if possible.
Please feel free to contact me anytime.
Reviews
: : : : :



