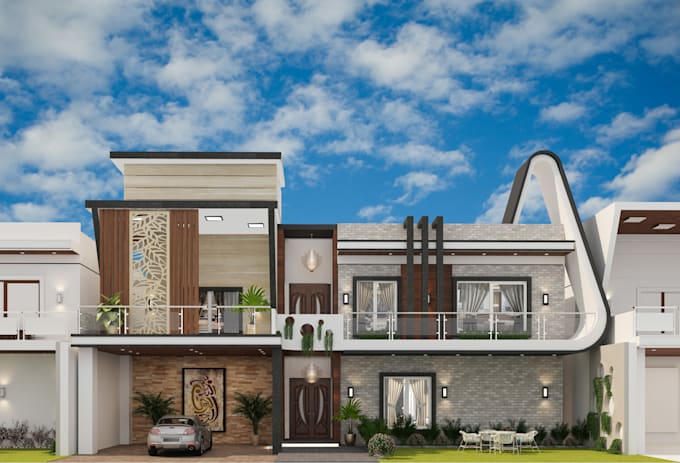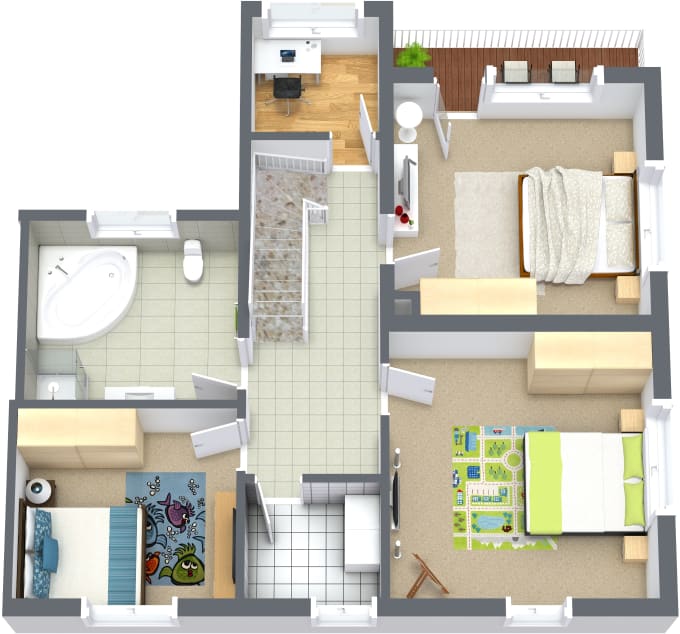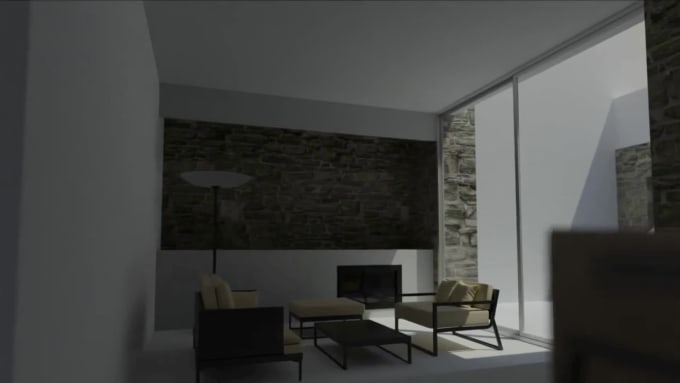About:
Hello there, and thanks for you interests.
I am an architect and a 3d visualizer. I work with AutoCad, 3ds max, V-ray and photoshop and I will design, model and render your house, office, restaurant, etc.
with my services you will get:
- architectural 3d models.
- realistic high quality renderings.
- Quick Response & Turnarounds
Required Information:
- 2D drawings (plans, elevations, section) or hand sketch
or reference images or 3D model.
- Information about the render for instance (colors, textures,
foliage, etc.).
PLEASE CONTACT ME BEFORE ORDER
Reviews
: : : : :





