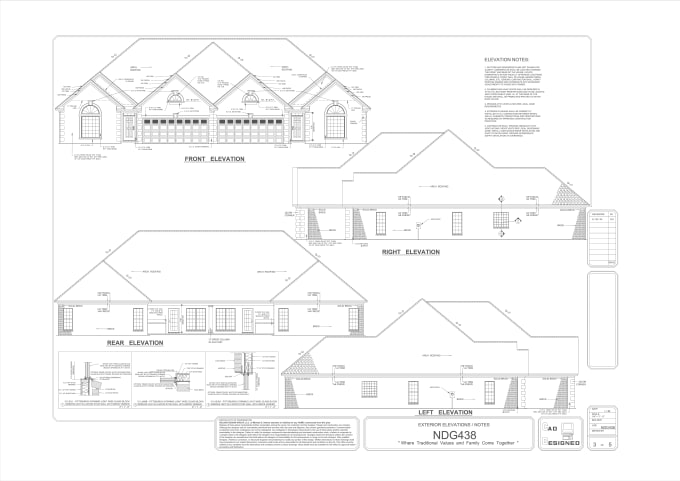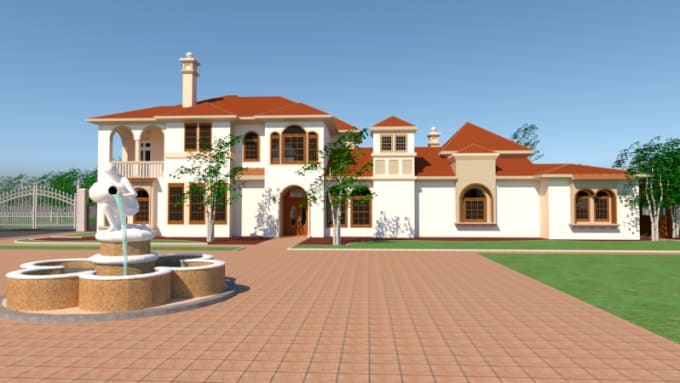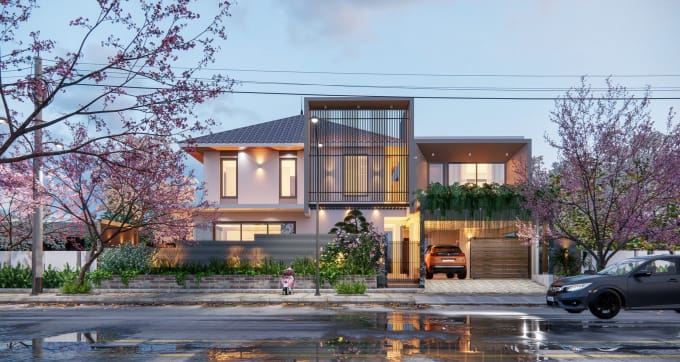About:
Draw your Architect floor plans 2d or 3D.
Hello Buyers.. !
I'm a Civil Engineer.
If you need an Architect professional 2d or 3d Floor plan done in AutoCad or Revit for real-estate.
Then fell free to contact me and just forward me your site area dimension, or your idea sketch or reference images and your functional needs
My Service :
• I can draw 2d floor plans, elivesions as well.
• I can draw 3d drawing, floor plan, modeling and rendering.
• I also come help you to design your plans.
• I will give you high quality image ,
• So sand me plans any format like ( ping, jpeg , gif, pdf)
• I will give you .jpeg, pdf, .gif, rvt and dwg format Etc.
I'll provide you professional service. I'll do this until you are satisfied.
Thank you.
Regards.
MD SHARIF
Reviews
Seller's Response:
The delivery was prompt and excellent communication with the seller. He asked the needed question, which was evident in his delivery. I will surely come again.
Seller's Response:Thank you so much
Seller's Response:Fabulous to work with! Very attentive and has a great eye for detail. Professional and great communication. Thank you very much!!!
Seller's Response:Thank You
Seller's Response:Fast responses and worked with me when I didn’t have much to provide to him. He delivered in a timely manner.





