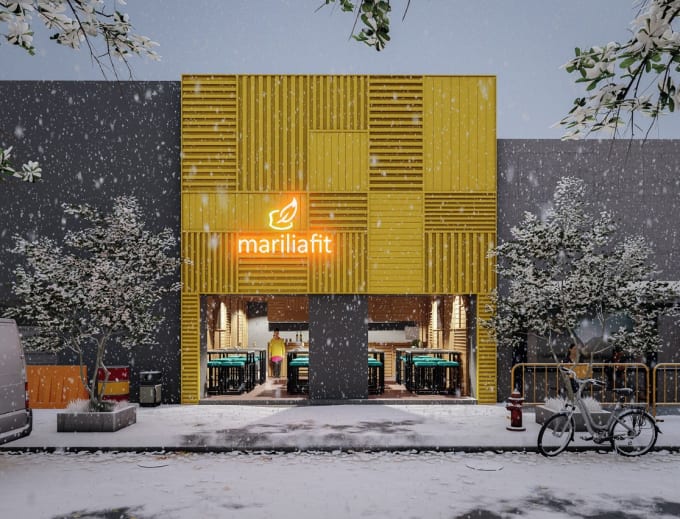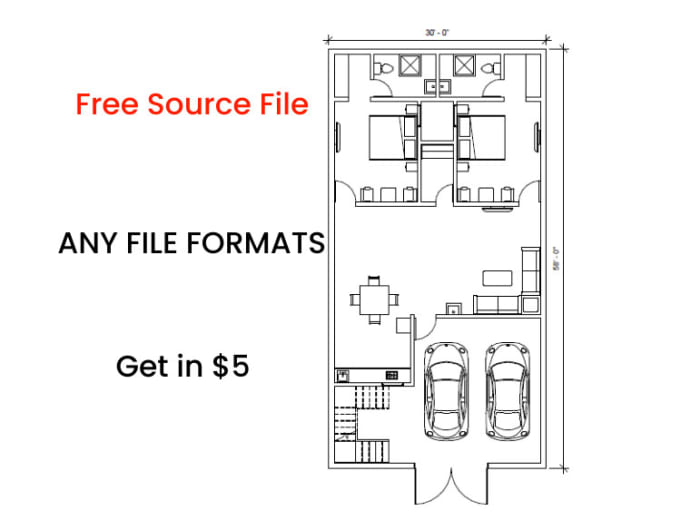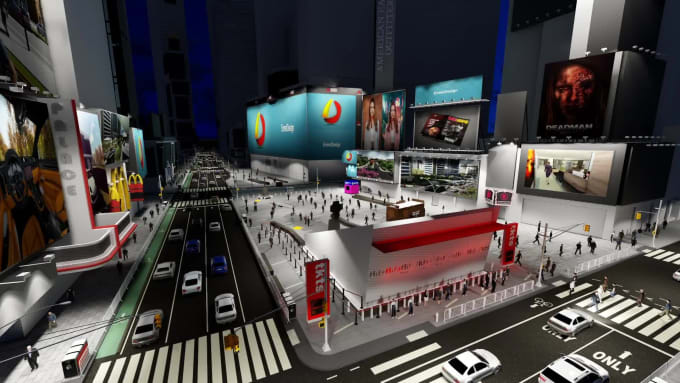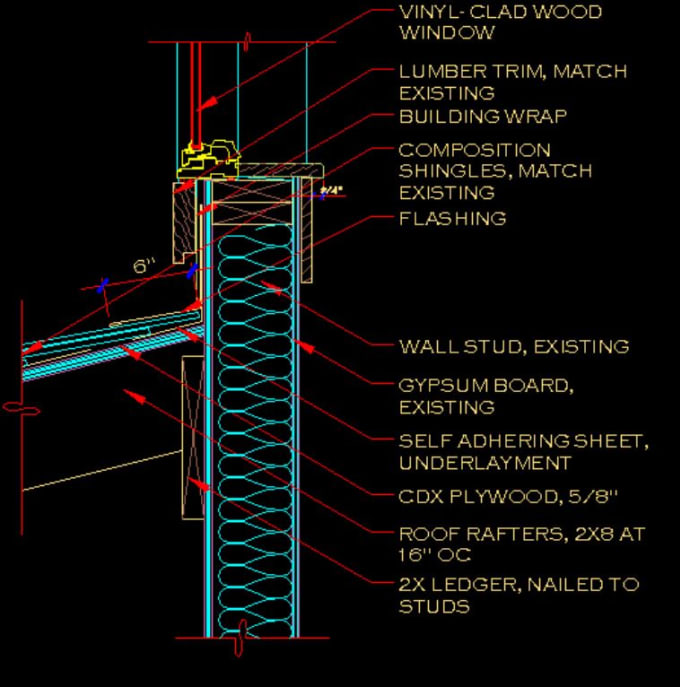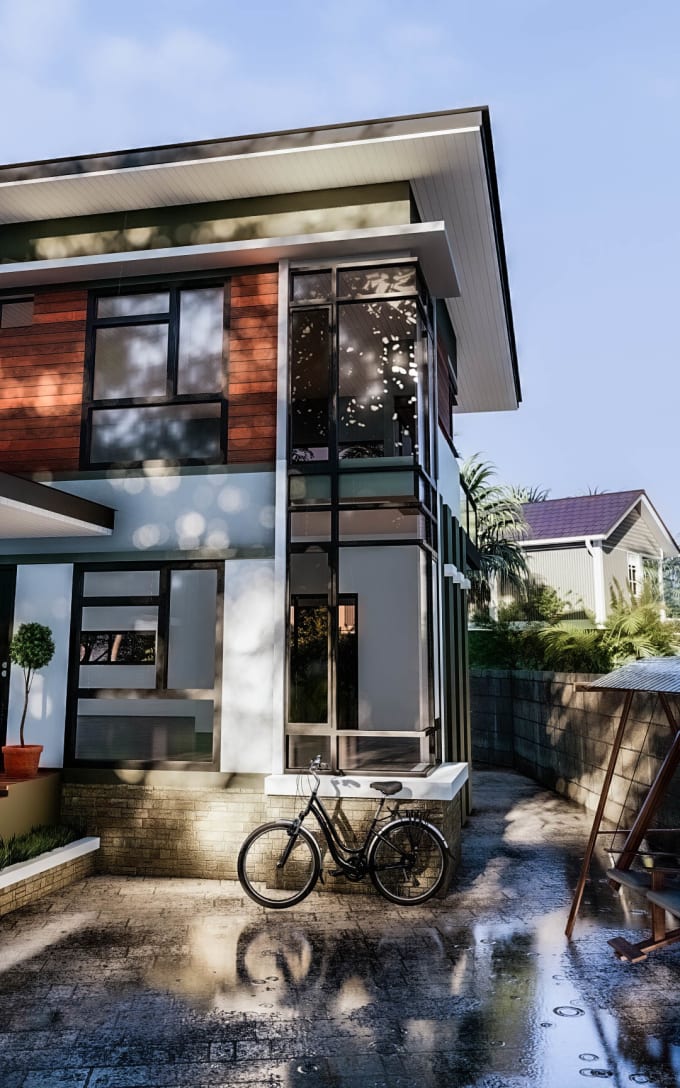About:
WELCOME ALL.........!My Area of Work:
I provide interior design service for contractors and personal projects. The service includes design solutions for all type of retail and commercial interiors.
Work style:
Modern, Contemporary, Minimalism, Classic style as per clients requirement.
What i Deliver:
3D render views, plans, wall elevations, construction drawings,color scheme,ceiling,floor plans etc delivery includes as per decided with client.
How I work:
Here is a brief explanation of how my work process goes:
1. Client's will send layout of an interior space, for example. a layout of hotel, shop or cafe
2. Client's give information of how they would like the space to be designed, such as the design style, colors, the function of the space which he wants to design and so on
3. I will generate a 3D rendering image of the space based on the layout and information given
4. The 3D image will then be sent to client once done (the time of completion vary according to the complexity of the project).
Kindly contact before ordering because these packages are for normal size project, big projects deal by custom offers....
Thanks
Reviews
Seller's Response:
Did a really good job making adjustments and getting the vibe of our store. I would recommend their work.
Seller's Response:thanks alot
Seller's Response:Incredible to work with! Brought my vision to life
:Great experience!
:Amazing work yet again! Zahid delivers every single time.

