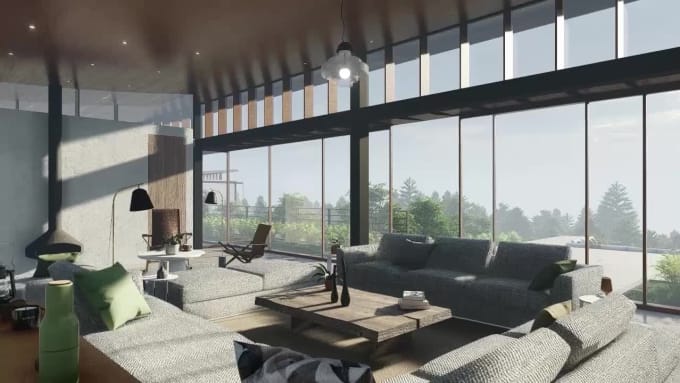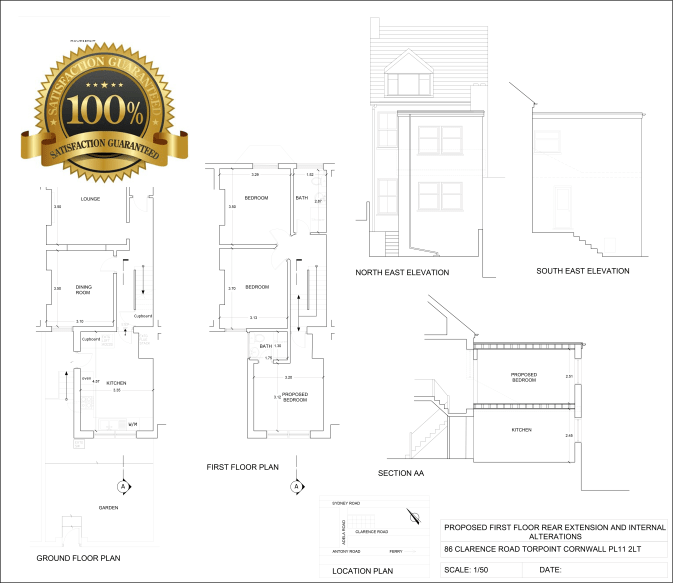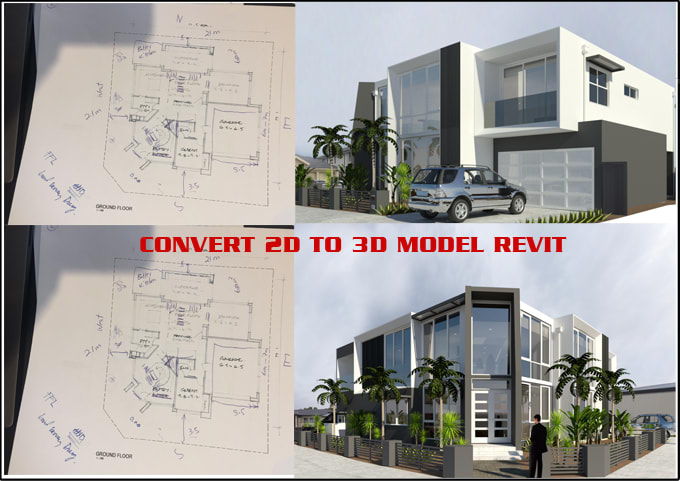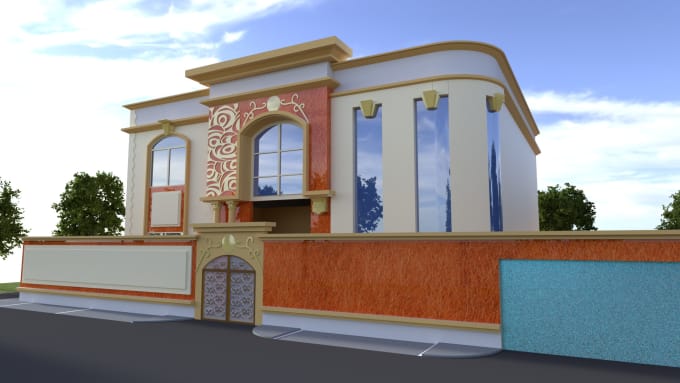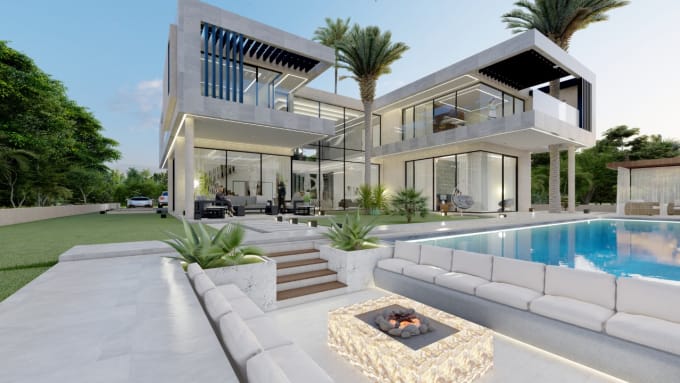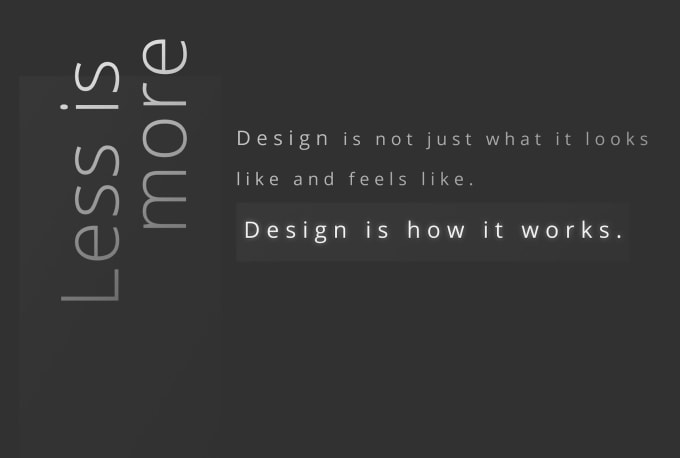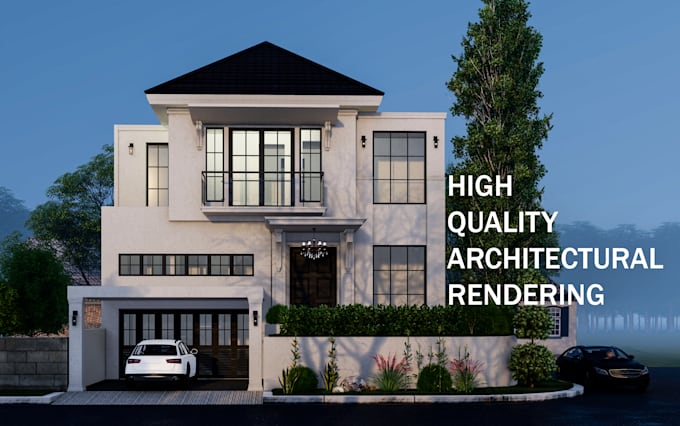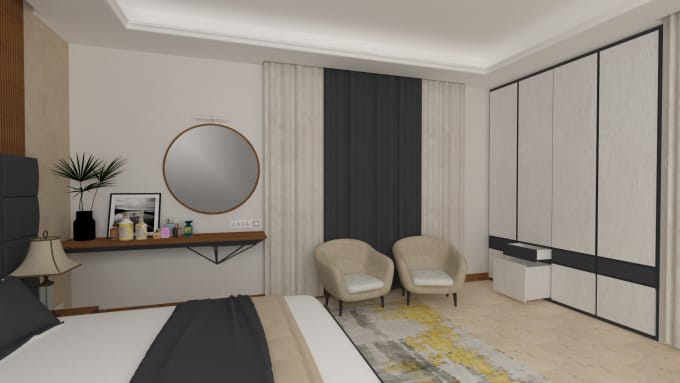About:
___WELCOME DEAR BUYER ___
If you are looking for someone for basic professional 3d modeling/ to render your architectural project who can translate your ideas in visual form, then you are at perfectly right place.
I wish to provide best of services now and in the future as well as if I could :-) …I can make your project soulful with extra 3D details and Visualization that will impress you first glance.
- Software's I use:SKETCHUP
- 3DS Max
- V-RAY
- LUMION
- AUTOCAD
- PHOTOSHOP
P.s you can get free consultation with me.
You can consult your requirements before accepting my gig, so that there would be chances for more productive work.
Thank you for checking my gig. HOPE you choose it.
Prices may vary that depend on your work type. looking forward to your kind words to order gig :-)
Reviews
Seller's Response:
Zee is friendly a d professional. He complying my work on time and it looks beautiful! Thank you Zee!
Seller's Response:Another amazing project. Fast delivery and awesome results. Seller provided 2/3 designs for approval, another 2/3 options for renders, and all this within the time frame. High quality seller, highly recommend dealing with him.
:another great experience with ali. it was 3rd project. we do more InshaAllah
:This is not our first project. The result is amazing and super fast. Recommend dealing with this seller. Good luck
:Awesome work!! Fast delivery & Professional communication. He knows what he is doing, and has the skills to do it in the best possible way. This has been our first step in our long journey together. Thank you

