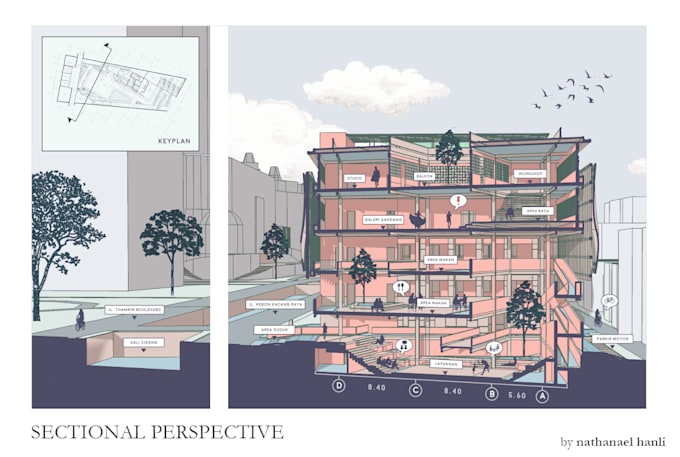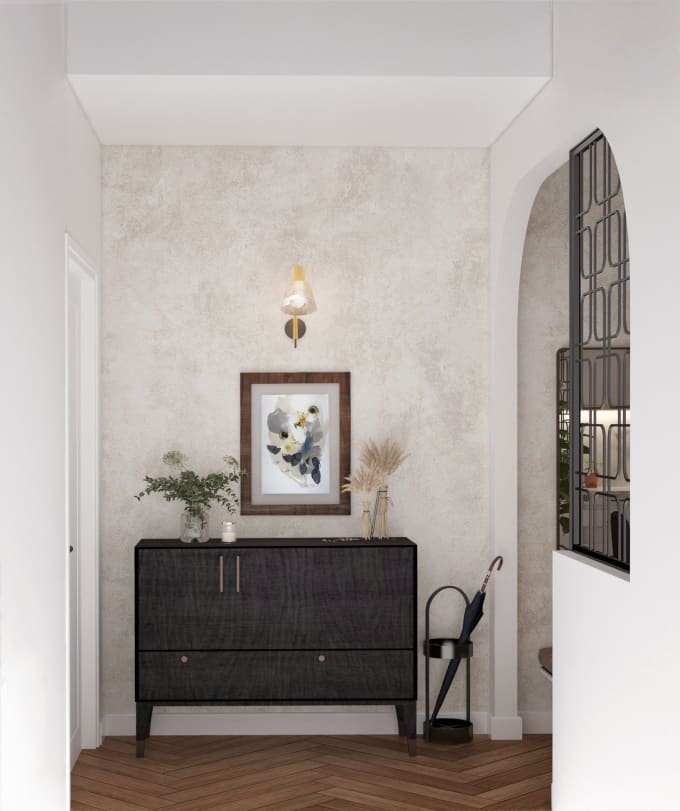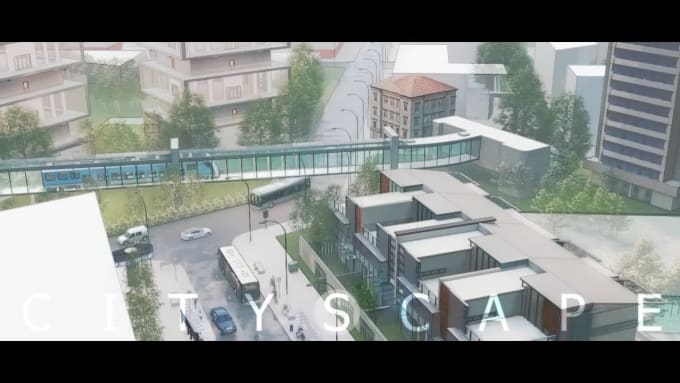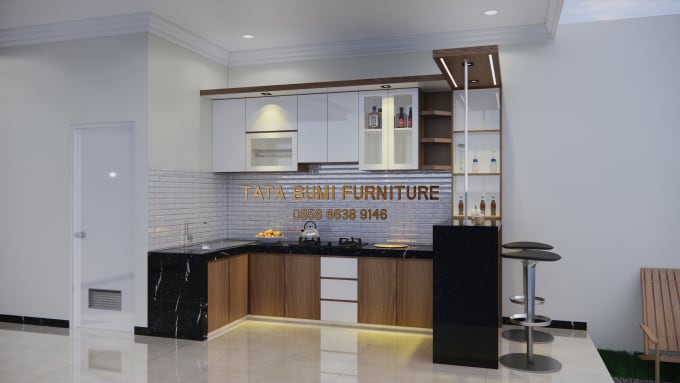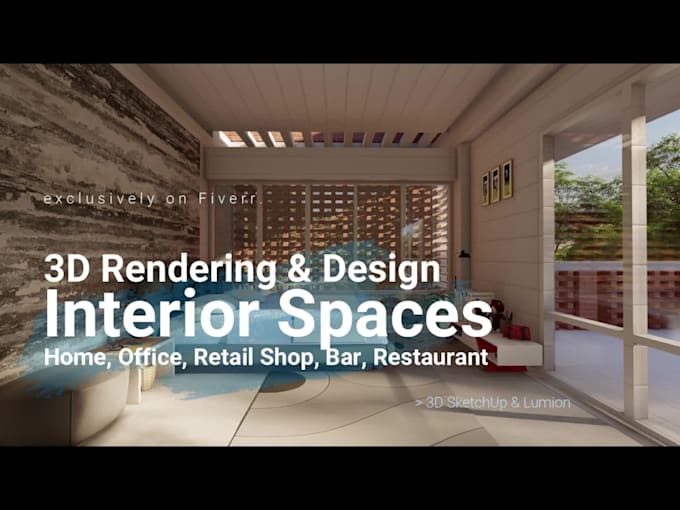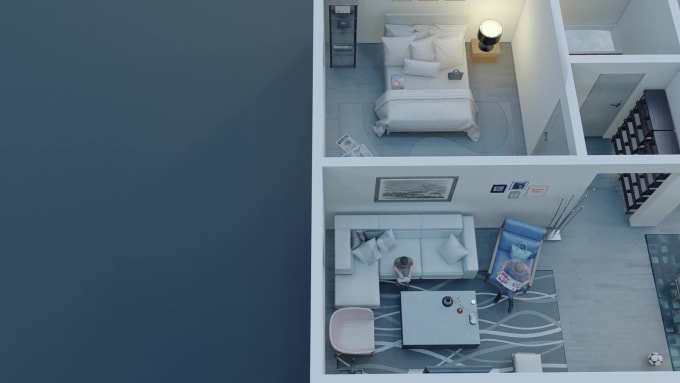About:
Need visualization for your design ideas?
I will provide artistic collage rendering for any type of architectural drawings (plan, section, elevation, siteplan, etc). All that you need to do is send me the 3D Model.
Feel free to get in touch with me for additional information.
Reviews
Seller's Response:
It's been an absolute pleasure working with Nathan. He's very thorough at the start when laying out the drawing brief and has some excellent suggestions. Very responsive in the inbox and provided great revisions.
:Excellent work produced!
:recommended!
:Polite seller
:The client said that she was happy with the work delivered. She asked me to work for another order with less budget which I refused politely as I also have other ongoing works as well which makes it impossible to accept any new one with less budget.
