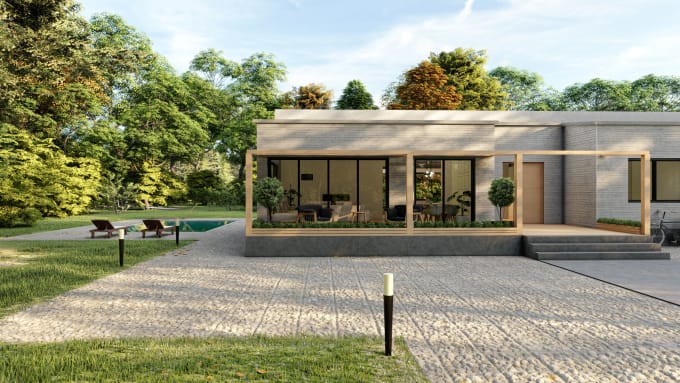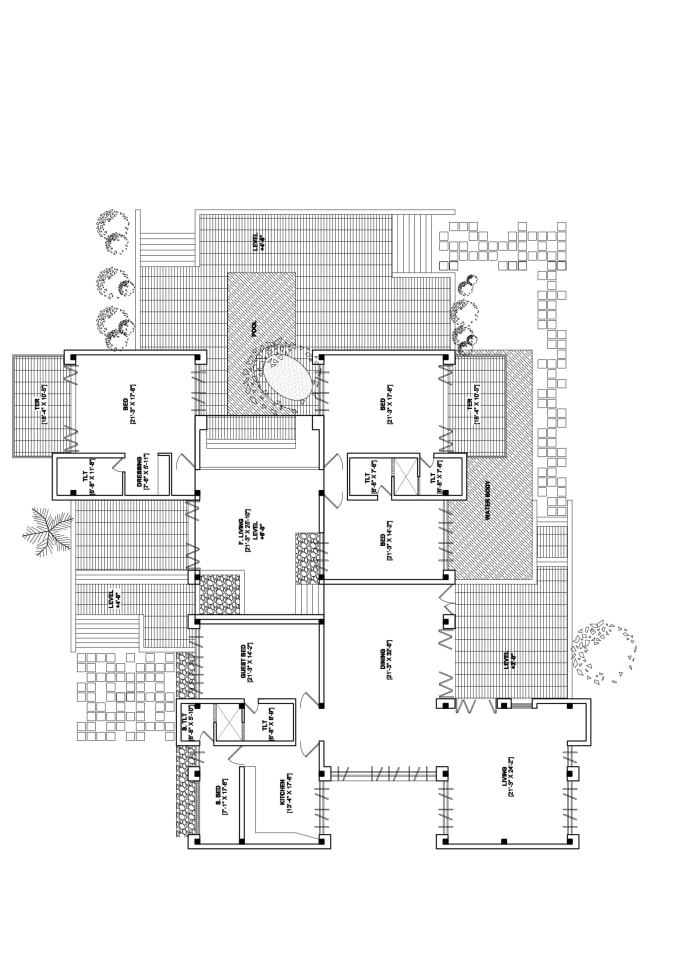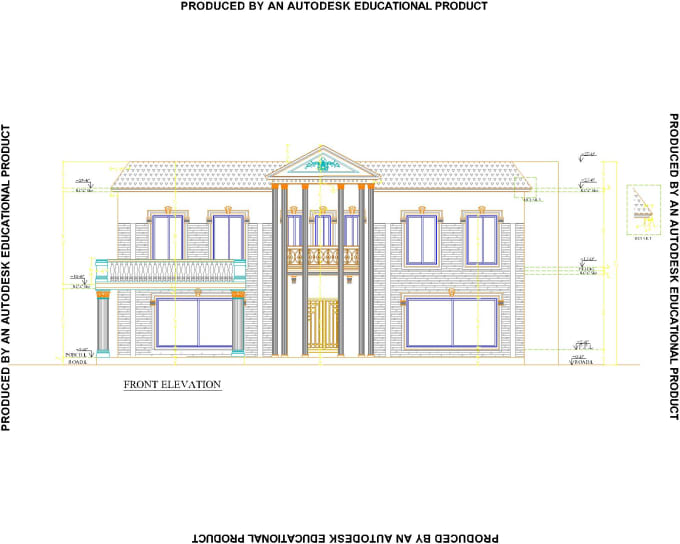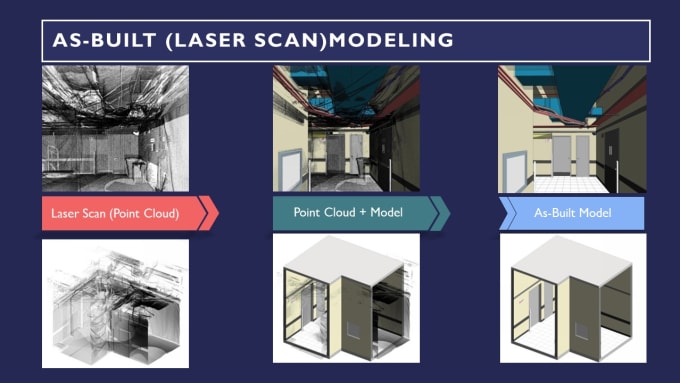About:
PLEASE KINDLY CONTACT ME FIRST! I would like to receive necessary info/file to understand your project completely.
Welcome to my profile,
I am a freelance architect with three years professional experience.
In this gig, I will provide you:
-3D Modelling of your project
-Architectural Exterior / Interior, Urban / Landscape 3D Renderings
-If required, 2D drawings can be added to the package with additional cost.
-Architectural and Interior Design Assistance will be additional cost!
The prices are changing according to your project scale and level of detail!
I am using Autodesk Revit, Vectorworks and Sketchup for modelling and Lumion, Adobe Photoshop for rendering.
If you have any questions, do not hesitate to contact me.
Thank you
Reviews
:
Cansu is a very friendly and professional architect. She got all the details we need and delivered exactly what we wanted. Great and high quality job. Strongly recommended
:Great work!
:Great work!
:Great work!
:Top! Very very good.




