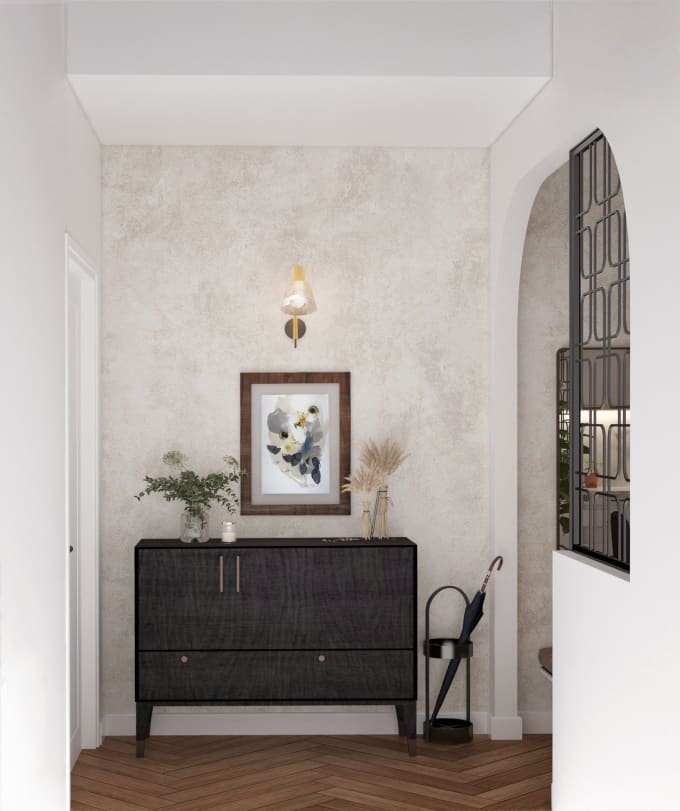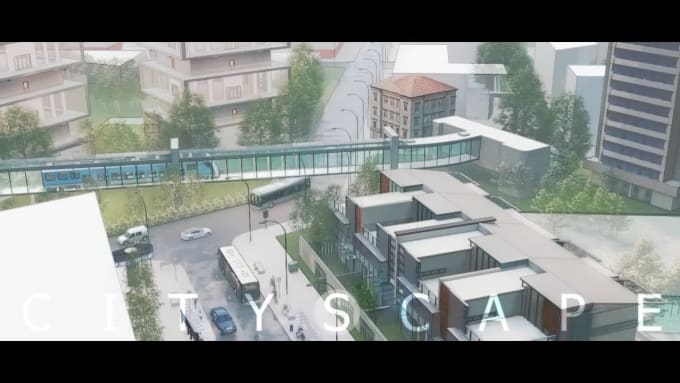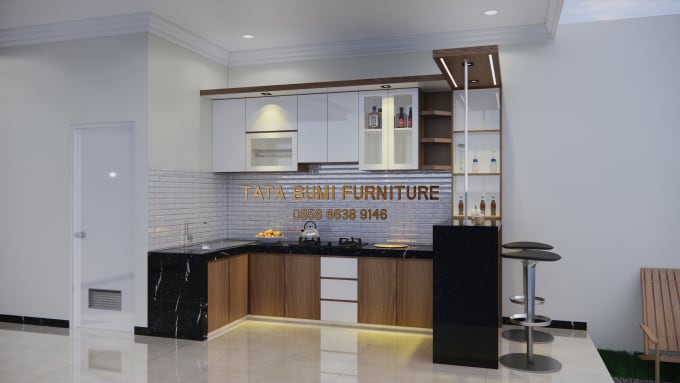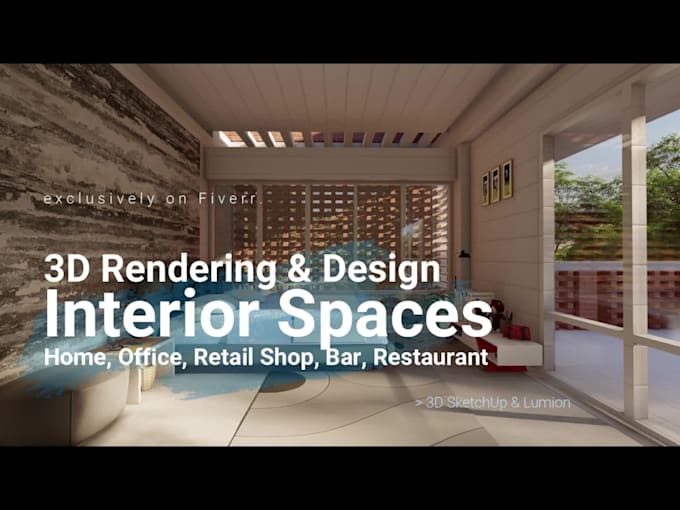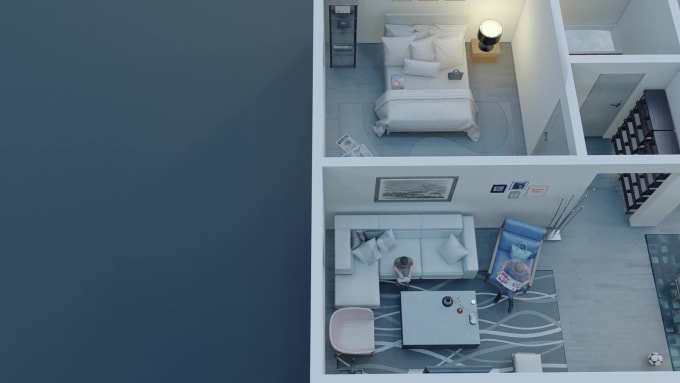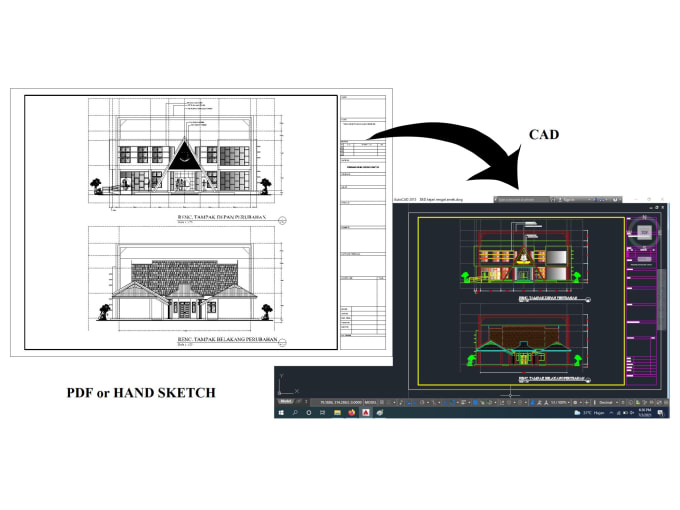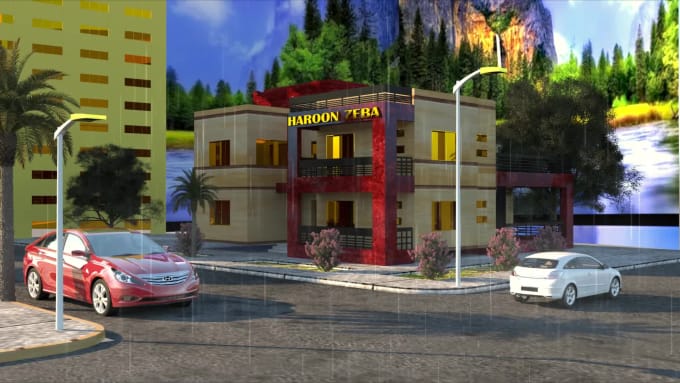About:
This service is a professional solution to help you create a beautiful and attractive design for your home space.
Cultural factors, living habits and interests are always focused.
For customers who need to renovate or build new houses.
This is a solution to save you time and money in finding the ideal design for your living space.
For customers who are architects, interior designers are in need of support with good expertise. I provide fast support and high quality work. I can provide files in a variety of formats from 3D (3Ds, Fbx, Skp, Max, Lumion) and 2D files (PDF, DWG).
I may be involved in multiple phases or just one phase in the design process of a project.
Delivery kit:
The delivery kit will include one or some of the components listed below depending on the project's requirement.
- 3D rendering images
- 3D source files
- Furniture layout plan
- Tile plan
- Wall elevation
- Ceiling plan
- Lighting plan
- Electric plan
- Airconditioning plan
- Water suply plan
- Furniture drawing ( only for fit-out furniture )
- Shopping list
Working time: will depend on each project.
Reviews
: : : : :
