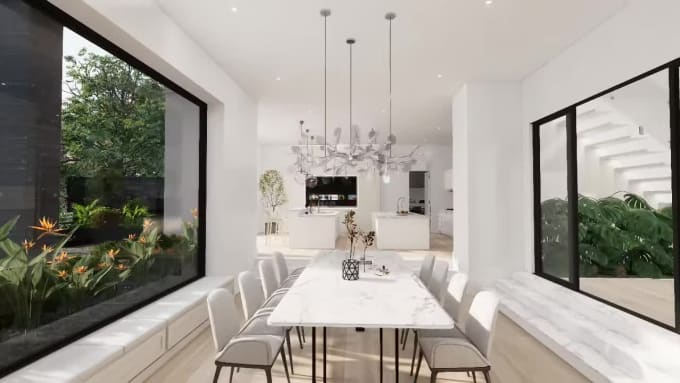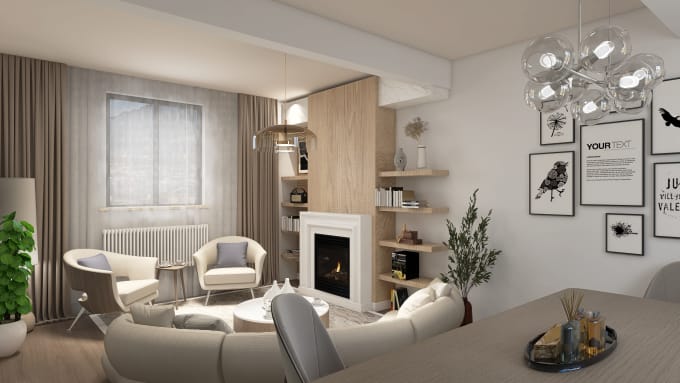About:
Gig Title: Professionnal 3D Evacuation Plans | Safety in Detail
Description:
Ready to elevate your safety preparedness with meticulously crafted 3D evacuation plans.
What I Offer:
Basic Package - $200:
- NFX 08070 Compliant 3D Evacuation Plan for a Building with up to 2 Floors
- Clear Visualization of Evacuation Routes
- Two High-Resolution 3D Render
- One Round of Revisions
- Delivery Time: 5 Days
Standard Package - $350:
- NFX 08070 Compliant 3D Evacuation Plan for a Building with up to 5 Floors
- Enhanced Visualization of Evacuation Routes
- Four High-Resolution 3D Renders
- Two Rounds of Revisions
- Delivery Time: 7 Days
Premium Package - $600:
- NFX 08070 Compliant 3D Evacuation Plan for a Building with up to 10 Floors
- Realistic Visualization of Evacuation Routes
- Six High-Resolution 3D Renders
- Three Rounds of Revisions
- Delivery Time: 10 Days
Let's Ensure Your Safety:
Whether you're a building owner, facility manager, or safety professional, let's collaborate to create 3D evacuation plans that go beyond compliance, providing a visual and informative experience.
Reviews
: : : : :


