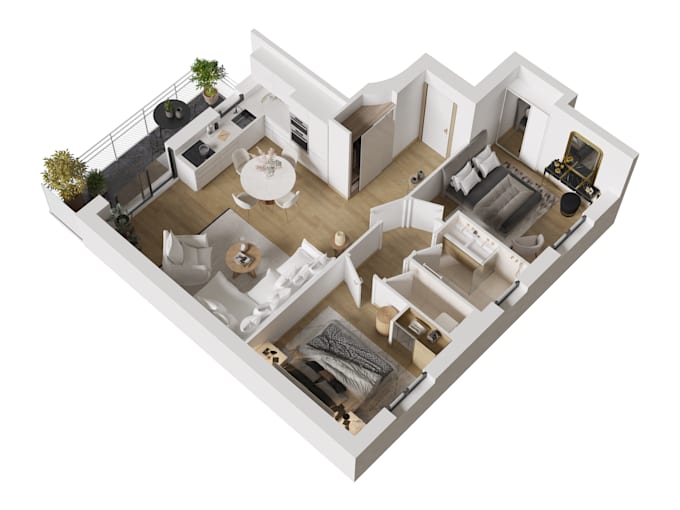About:
Hello
Thank you for visiting my gig.
My name is Dmitry - I am an architect and professional 3D visualizer (I have been working in the 3D graphics industry since 2016.)
I specialize in architectural visualization (interior, exterior, 3D floorplans, 360 rendering, 3D animation)
Where are 3d floorplans used?
- Sale of real estate (houses, apartments, buildings)
- Advertising of residential complexes
- Visual presentation of interior design
- Presentation of the architectural space of the building
Stages of work on creating a 3D floorplan?
- Creating a 3D model of the base walls, in accordance with your drawings, sketches
- 3D model texturing, light and camera settings
- Filling the 3D floorplan with 3D furniture models
- Design development, furniture color correction
- Image rendering
- Image post-correction
I make a 3D floorplan of any complexity:
3D floor plans without furniture, 3d floor plans with furniture and design, large 3D floorplans in high resolution.
Why should you contact me?
I offer a high quality 3d rendering of a 3d floor plan.
I want to create great 3D images with an emphasis on the quality of the work, not the number of projects.
If you need an excellent 3d floor plan, feel free
Reviews
: : : : :



