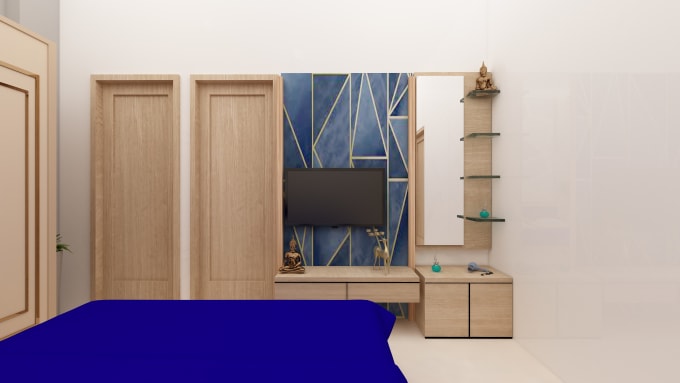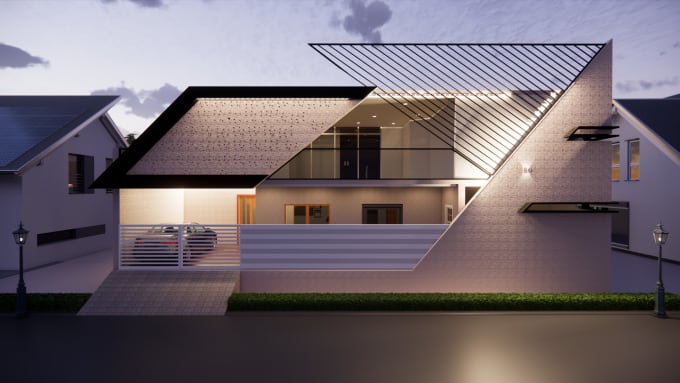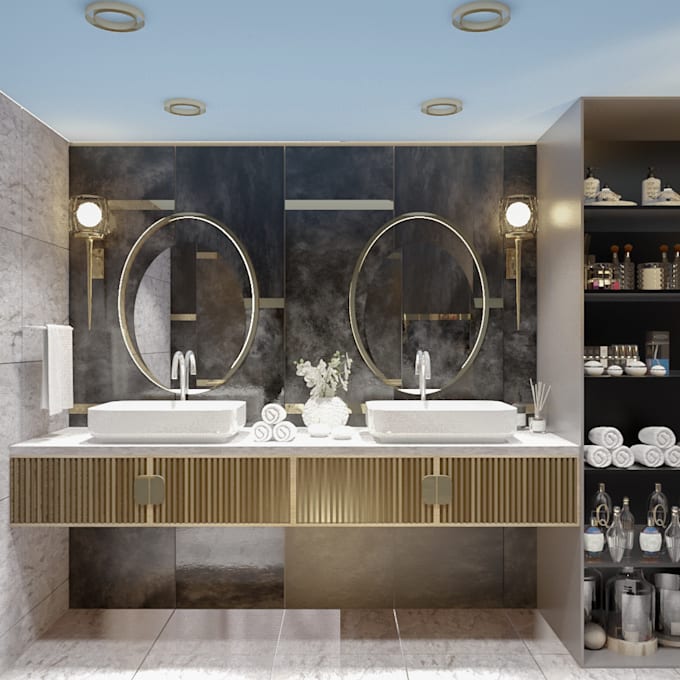About:
“A building and its inhabitants do not simply inhabit a place. Rather, it inhabits them.. strokes their awareness and soul.” -Rick Joy.
Hello folks. I am a licensed Architect currently practicing in India.
I am here to help you provide architectural/Interior design consultation and other technical services that you require for your space to achieve its full potential. I will understand all your requirements and the ideas for your space, and help you visualize the final product. After coming to a satisfactory result, I will freeze on the design aspect to then continue on my technical drawings and renders.
All my work will be well presented in PDF formats and source files will also be available upon requests.
Please contact me with any questions you may have.
Let me help you bring your space to life!
Cheers!
Regards,
Ar. Shweta Gadre
Reviews
: : : : :





