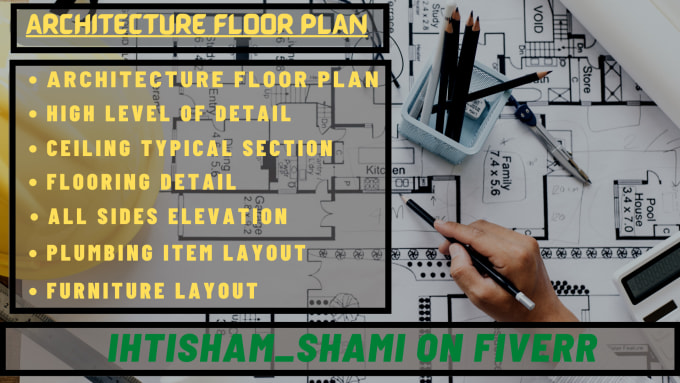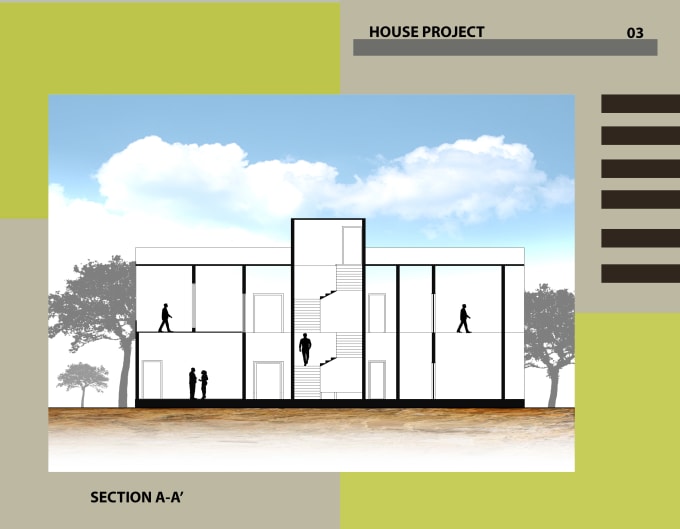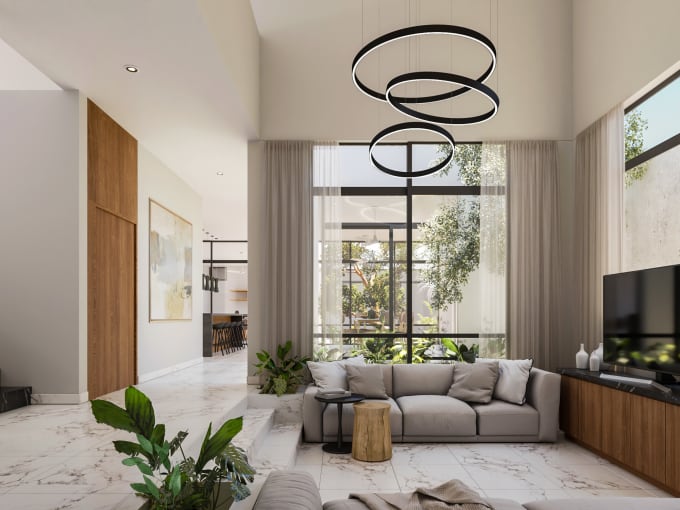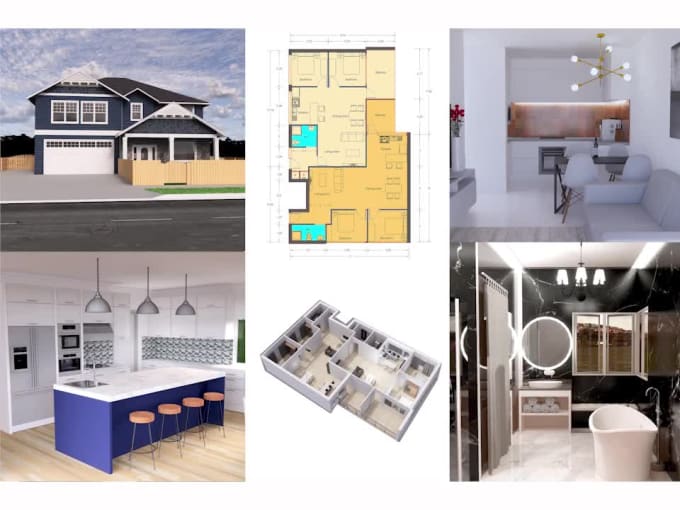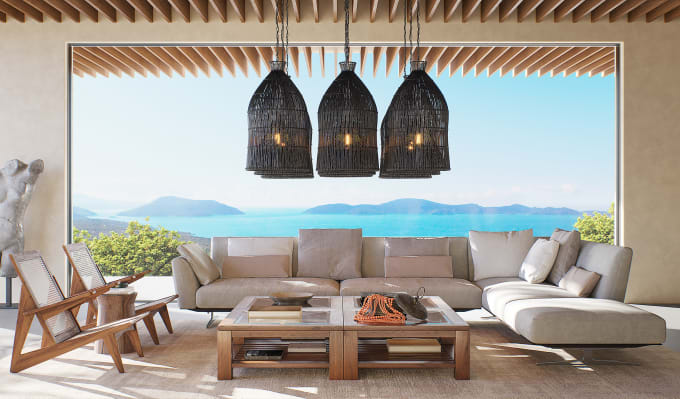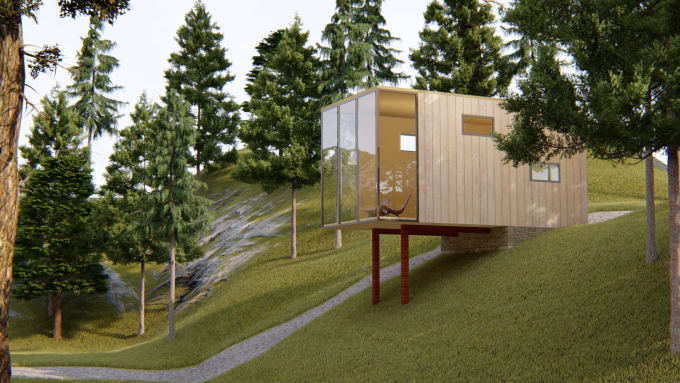
About:
Have you been looking for an modern Interior Design or 3d Floor Plan?
Arakot studio offers solution to the architectural 3D Interior Design, Interior Rendering and 3D Floor Plan.
We would like to briefly introduce you with our capabilities in Architectural Services.
We have an expert team of 3D Designers with experience of working on various Domestic & International Projects like Interior Design, Exterior Rendering. Or 3d floor plan. We can reach to your all types of requirements.
We provide our services to builders, interior designers, landscape designers, real estate developers, city planners, home planners all over the world whether it is a small, medium or large company or any individual.
✪ Our services
✓ Residential homes design, especially the Living Room, Kitchen and Bed Room
✓ AutoCAD drafting, PDF/Sketch to CAD
✓ 3D Floor Plan, Interior Render, Exterior Render
✓ 3D Realistic Rendering
✓ Interior floor plan and internal elevations
✪ INSTRUCTION BEFORE STARTING ✪
STEP ❶ - PLEASE CONTACT ME BEFORE YOU LEAVE AN ORDER
STEP ❷ - PROVIDE ME WITH THE DETAILS YOU PROJECT
STEP ❸ - I WILL CONFIRM PRICE AND DEADLINE OF THE PROJECT
Please contact us to see our portfolio.

Reviews
:
:
:
:
:



