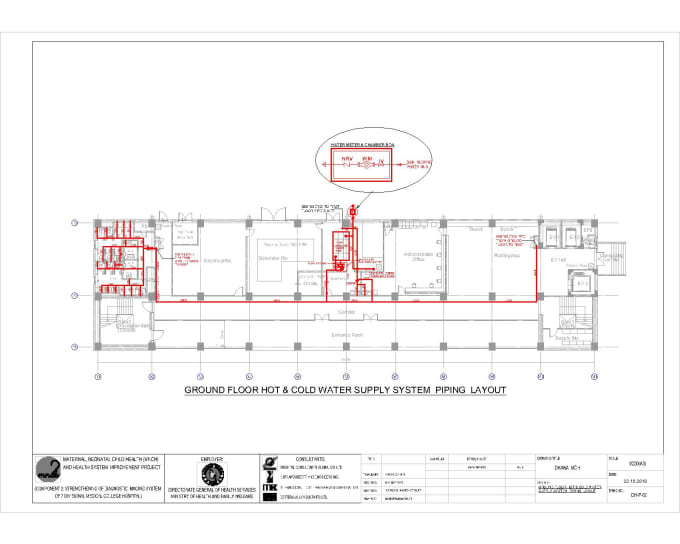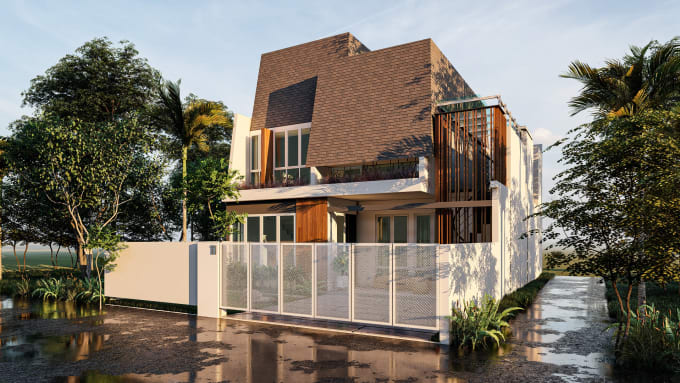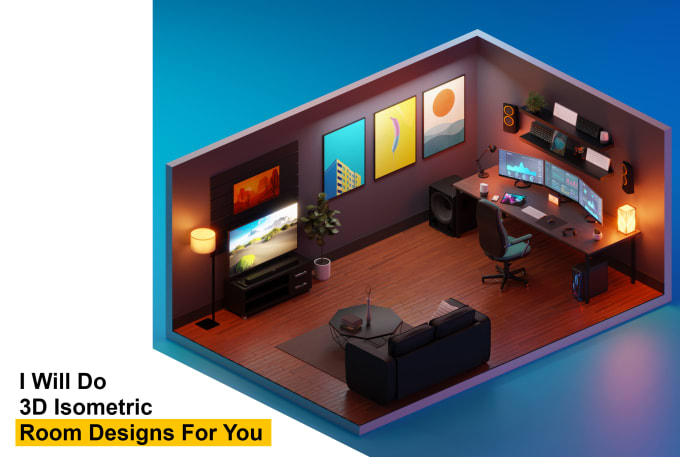About:
Well-come to Fiverr fastest Drafting Gig.
Are you Looking for, Draftsman service for your house plan. you are at the right place. I am a Professional Autocad Drafter and Specialize in Autocad 2D [ARCHITECTURAL DRAWINGS] with 3 plus years of experience in this field.
You can see some of my Architectural 2d Cad Drawings on flickr:https://bitly.net/3t4qqD1
My Service:
-House Plan
-2D Floor plan drawing with Dimensions
-Architectural plan
-Roof plan
-Elevation
-Section
-Small house plan
-Furniture plan
-Office plan
-Restaurant plan
-Long time work as a Drafter
-And many more Drawings.
Why Hire Me?
-High-quality delivery
-Unlimited Revisions
-Free Source file
-24/7 Hours Available.
Note: please contact me before place an Order.
Feel free to ask me any questions.
Note: If I am offline just message me with details I will contact you as soon as possible.
Best Regards,
DraftingBoss
Reviews
:
Very helpful and responsive able to deliver what was arranged. Glad to work with him. Recommend him. Keep it up!
:Thank you so much
:Does very detailed work. Very good with deadlines and is quick to make any requested revisions. Will definitely work with him again.
:I appreciate your kind words. Thanks a lot
:I am very pleased with the design and the speed of completion. Seller is attentive to detail and communicates effectively.





