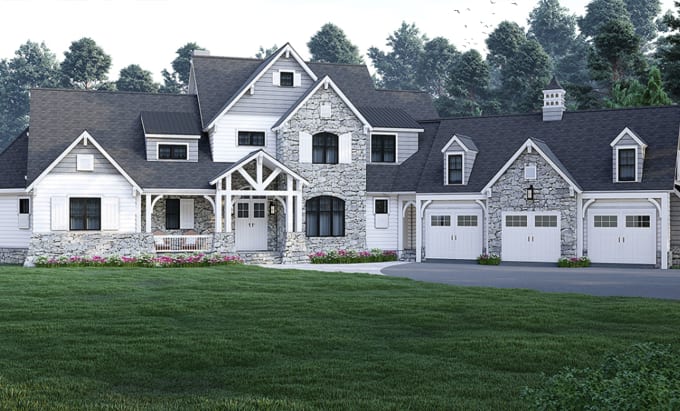About:
✪ I will design your Dream House, apartments, villas, Modern farmhouse ,Craftsman House, Traditional House, Contemporary House, Barndominium house, Cottage House, Mediterranean Style, Holiday house , Park house LANDSCAPE, etc. ...
✪ Very short-time working and of course the highest quality.
✪ All architectural projects such as houses, companies, offices, and much more ... Everything will be the environment I work in AutoCAD,3ds max, Sketchup, Photoshop, lumion.
✪ 100% satisfaction and money-back guarantee..
Skills overview:
I can solve all your issues related to Architecture/Structural Designing. I can give clients the fastest possible, drawings and 3D models with usable/well-structured information.
✔️ House design
✔️ Floor planning
✔️ CAD drafting
✔️ 3D Interior exterior rendering
✔️ home garden
✔️ Interior Texturing / Shading
✔️ House renovation
✔️ furniture arrangements
✔️ animation walkthrough
House | home design | 3d house | architecture | exterior | Landscape | 2D floor plan | house renders | House renovation | Facade design | house plan |site plan |room | bedroom | virtual staging | kitchen | decor |bathroom |
So what are you waiting for? ORDER NOW!
Thanks you
Reviews
: : : : :

