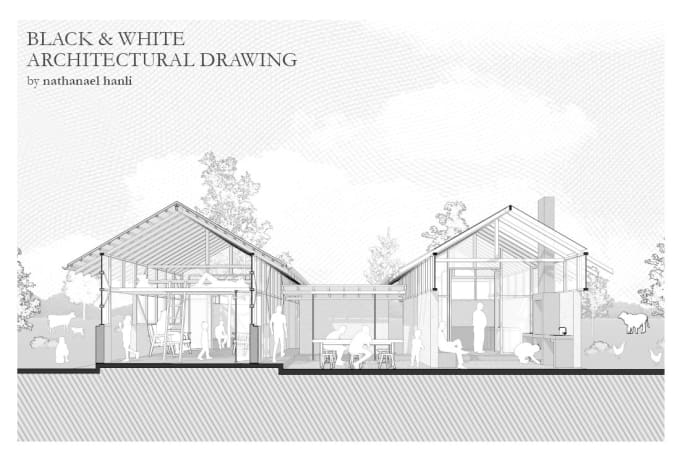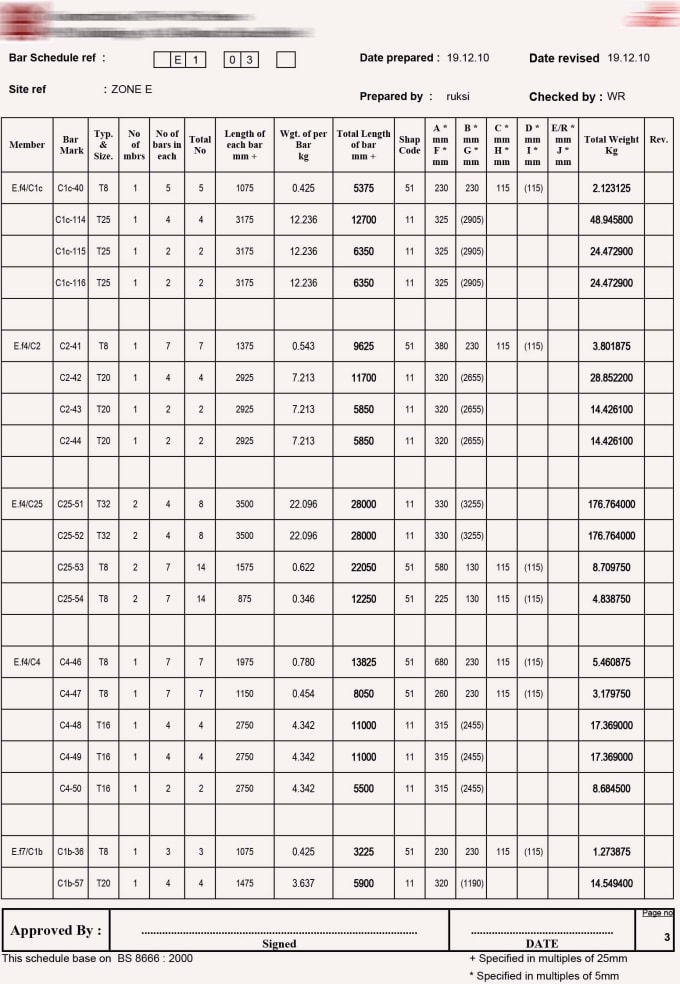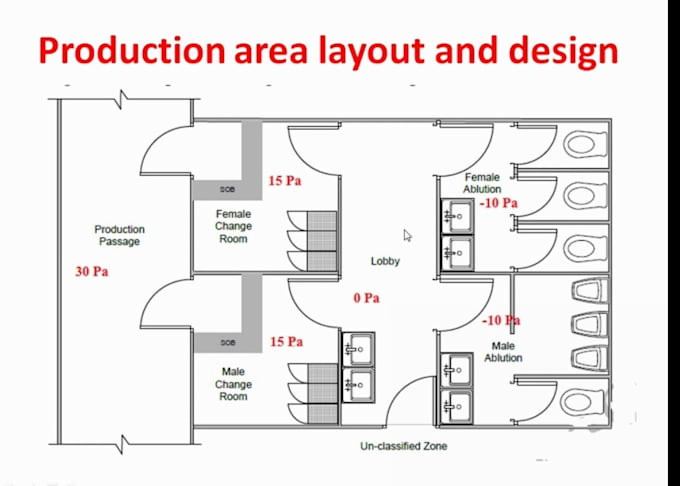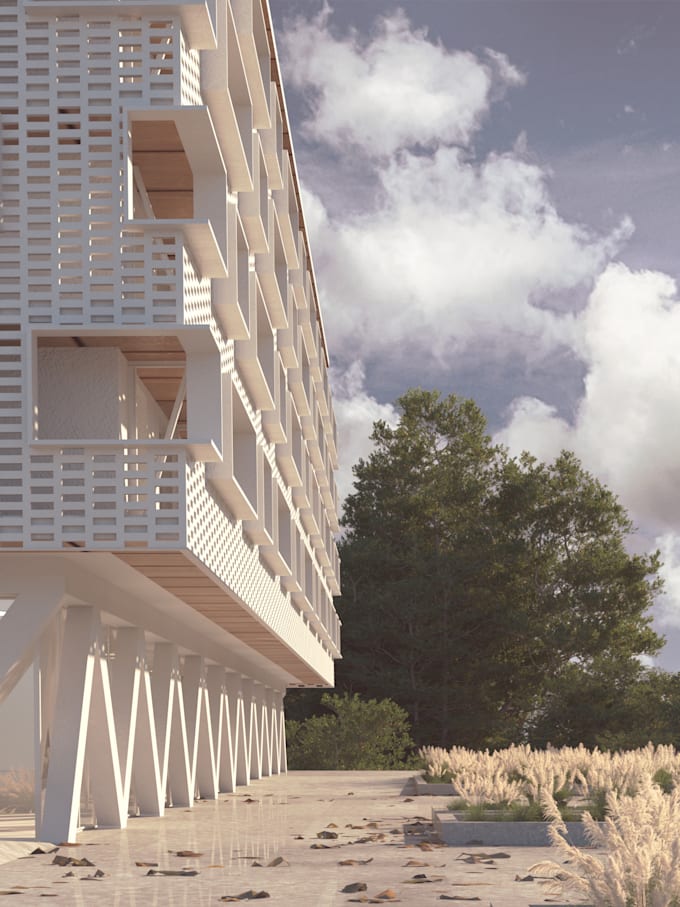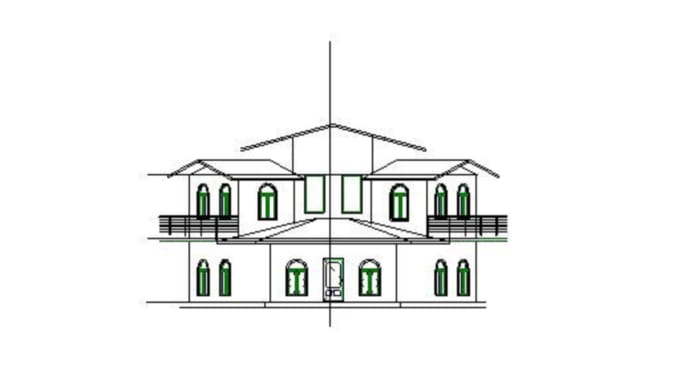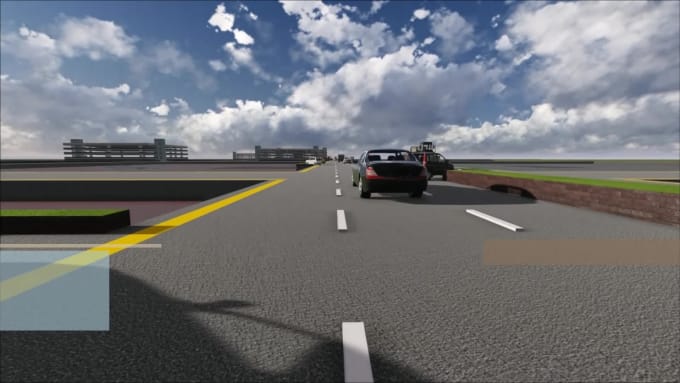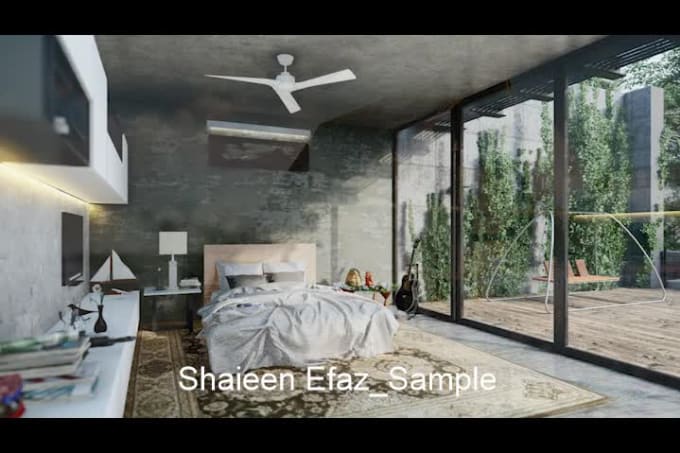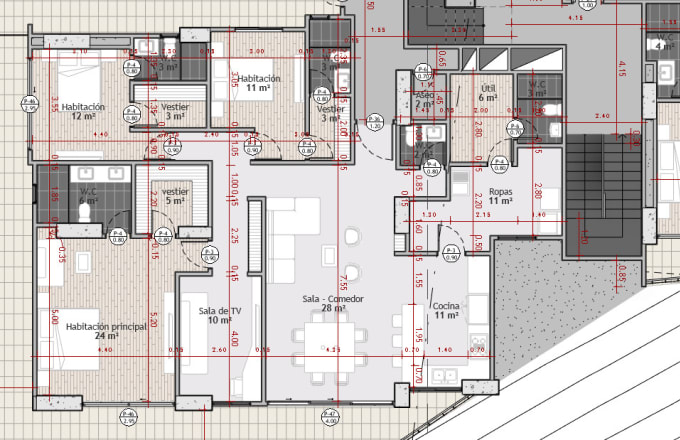
About:
First and foremost, let me introduce myself. My name is
Nathan and I'm a Jakarta based
architect and
visual artist. Renowned for my delicate design and presentation skill, I have
an experience of 5 years in architectural design & visualization, having co-founded an architecture visual studio during my time as undergraduate student. I have recently finished my undergraduate study in 2019 as the
best graduate in the faculty as well as
winning several architectural competitions and awards in the process.
In this gig, I will help to
visualize any kind of
architecture and
interior design plan, section, and elevation drawings through aesthetically pleasing
black and white rendering. Any kind of projects regardless of the building typologies are welcome as my clients come from a variety of background, from undergraduates to professional architects.
All that you need to do is send me the
3D Model or
you can also ask me to create one just for you as a gig's extra. In addition, I'll also need a
brief description of the project for maximum satisfaction of the final product.
Feel free to message me for additional information.

Reviews
:
Great work, this was my second time coming back to this seller very quick and efficient and will go above and beyond for you. Overall very happy!!
:
Great service really fast and efficient and understood what I wanted straight away
:
He was incredibly thorough and meticulous to detail. Provided solid end product and clear communication.
:
Amaizng work my friend , thanks for the fast revisions and assistance. cant for future work with you.
:
He was very professional,very verse with is knowledge and helped bring my ideas to life.will recomend him at anytime



