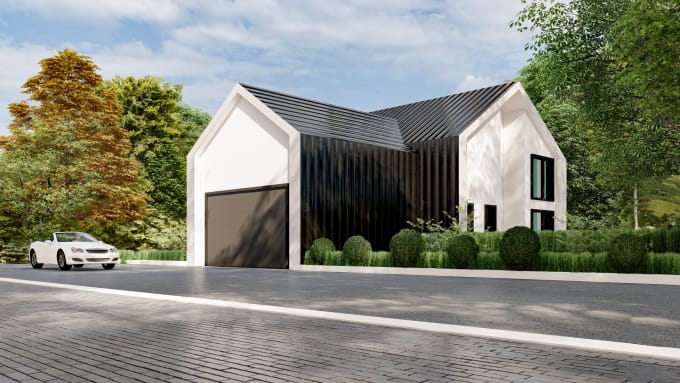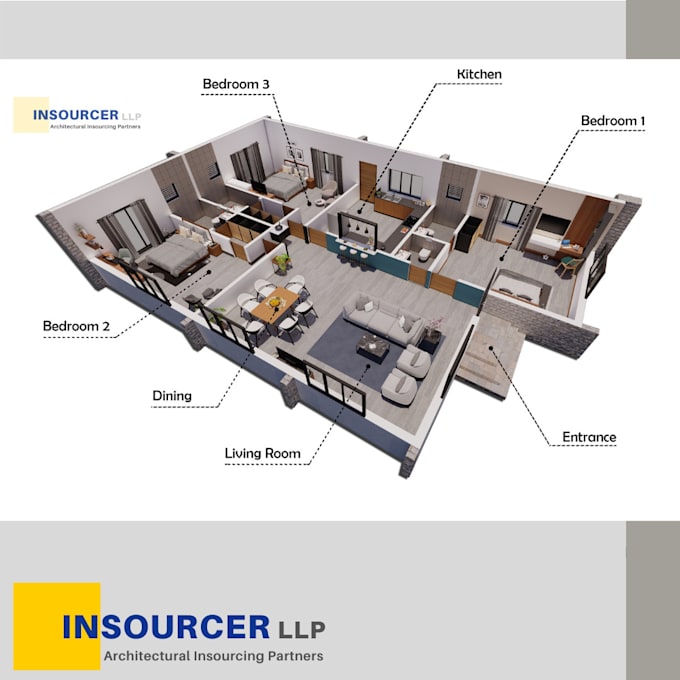About:
HI THERE!I am an architect and a professional 3D modeling and rendering artist with more than 6 years experience. I will provide high quality photorealistic visualizations for your architectural designs.
- High Resolution Images
It would be a real pleasure to work with you!
Reviews
Seller's Response:
It's been a great experience to work with Ga_Lago. She takes my recommendation and comments delivering better results than expected. Highly recommended!
Seller's Response:ga_lago has been wonderful to work with! She is very talented in her design and delivers each order in a timely fashion! Highly recommended!
Seller's Response:Thank you for trusting me! Looking forward to working with you again in the future!
Seller's Response:Great experience. Would use again 😀
:Thank you for trusting me, till next time!




