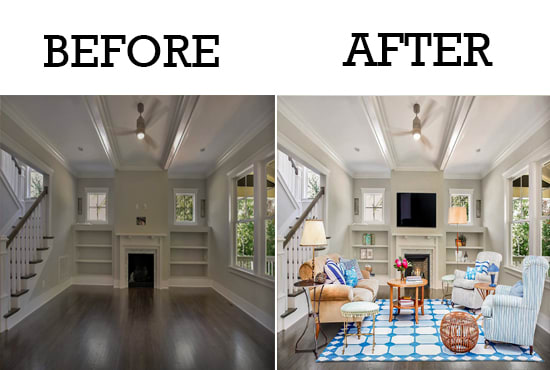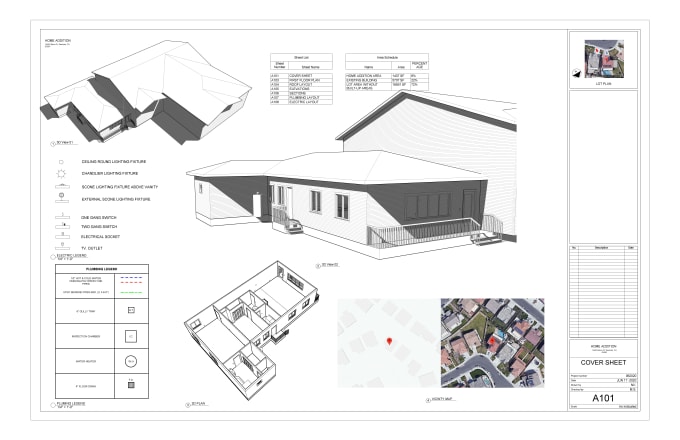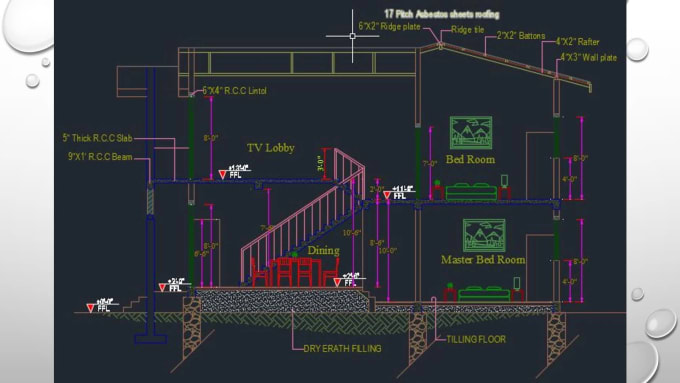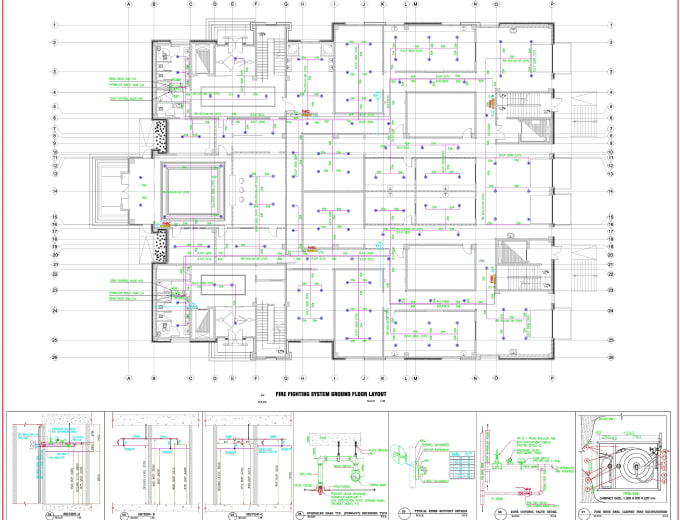About:
I take a photo of an empty room and then virtually stage it full of furniture & decorations.
I can add designer couches, tables, rugs, lamps, tv’s, draperies, wall art, sconces and many other furniture items to make the home look fully furnished and much more appealing. For the outdoor I can add patio furniture, BBQ stands etc. For the office room, office table, book shelves, computer or laptop, files etc.
I offer the highest quality and most photo realistic imagery available for your properties
It's proven that staging helps sell homes faster and earn a higher price. With my virtual staging, you will save hundreds (or thousands) over traditional staging and avoid the hassle of moving furniture around the home. Virtual Staging allows the interested buyers to see the potential of the home using digital imagery
Reviews
: : : : :






