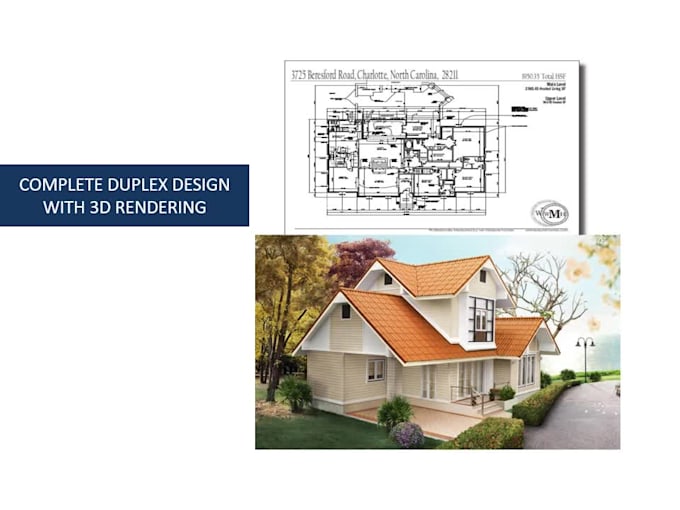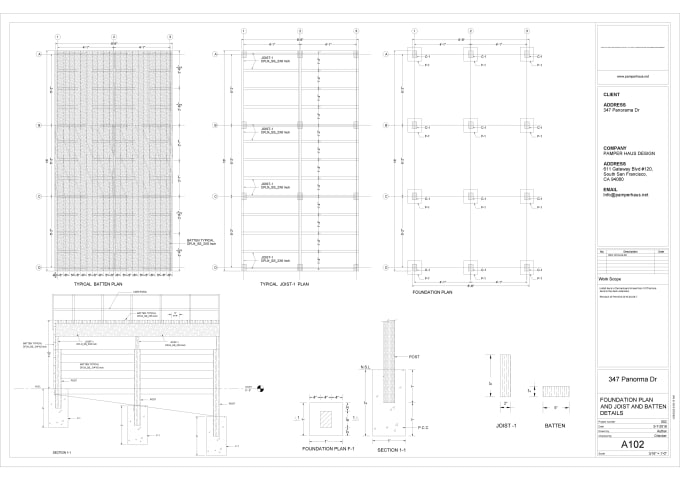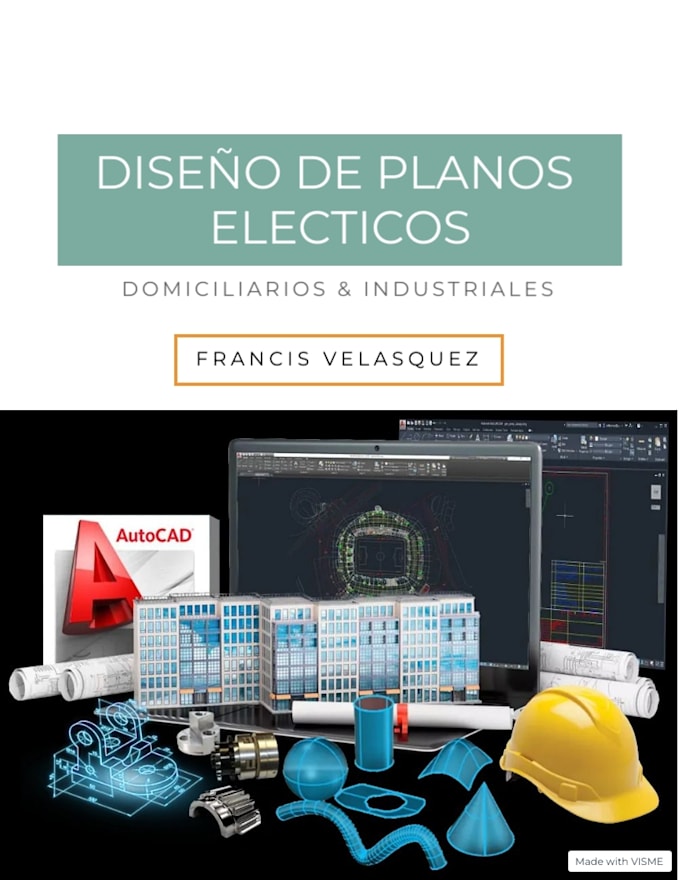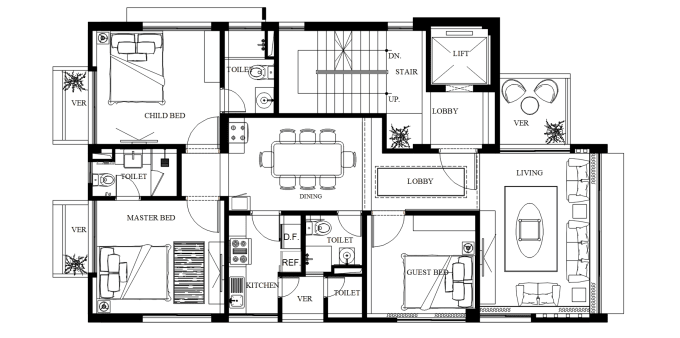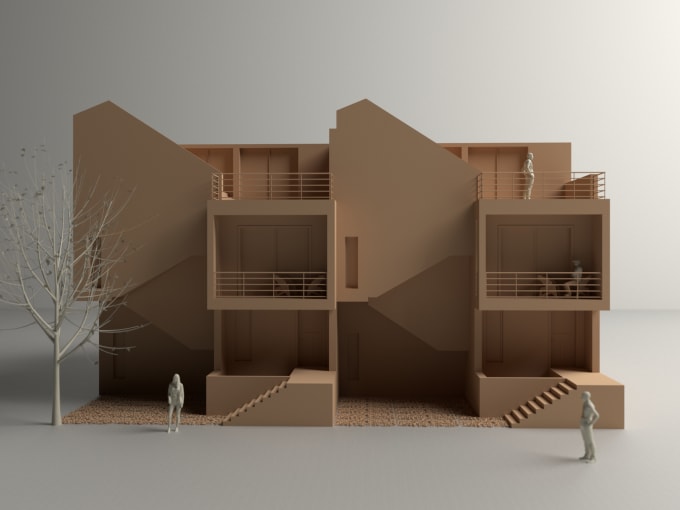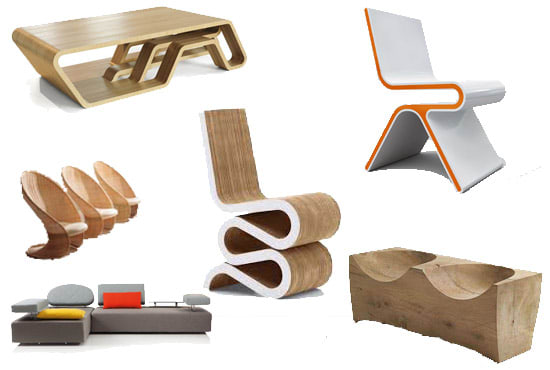About:
We will design and draw all kinds of designs and concepts related to Architecture and Construction of strutures via revit, autocad, 3dsmax,sketchup,archicad and lumion, meanwhile, meeting all permit regulations of your catchment area anywhere around the world.
WHY US?
- Quality job
- FAST delivery
- Good communication skills
- Follow up and Feedbacks
Get us your brief before placing the order so you might be duly advised.
THANKS FOR CHOOSING US
VIRTUALFIRM
Reviews
: : : : :
