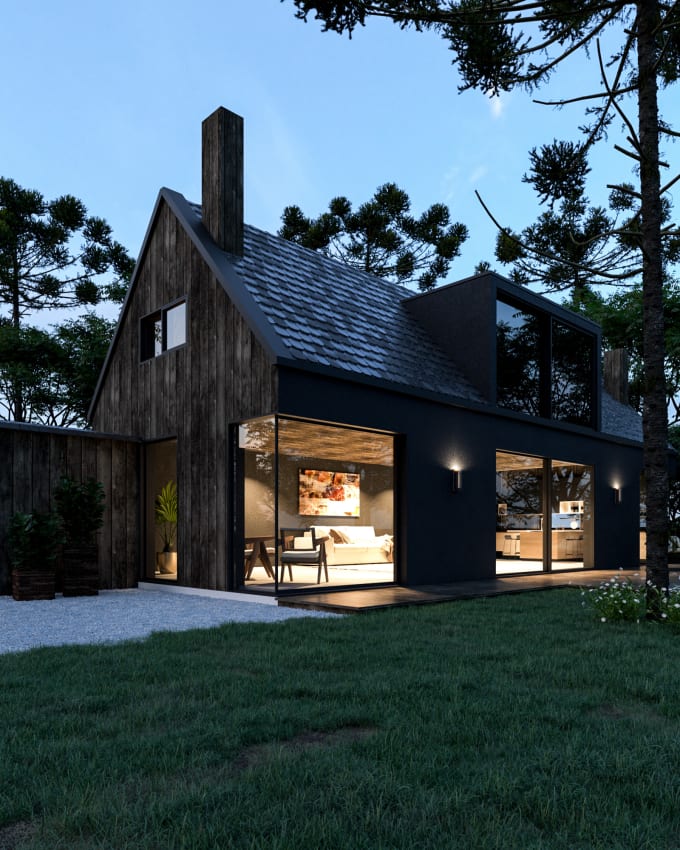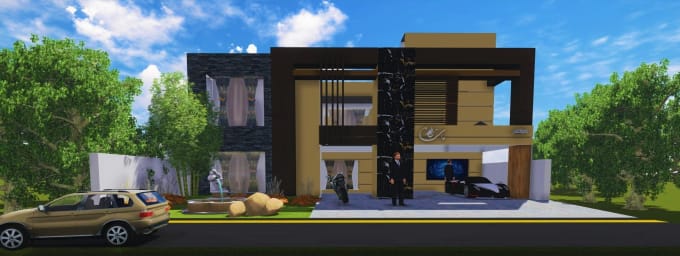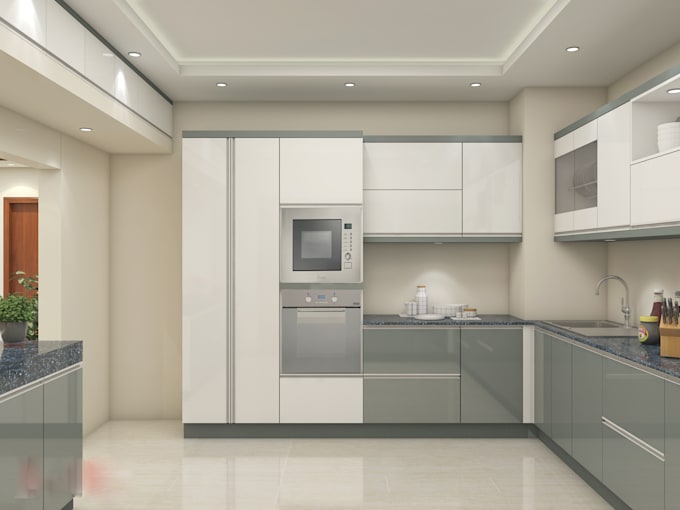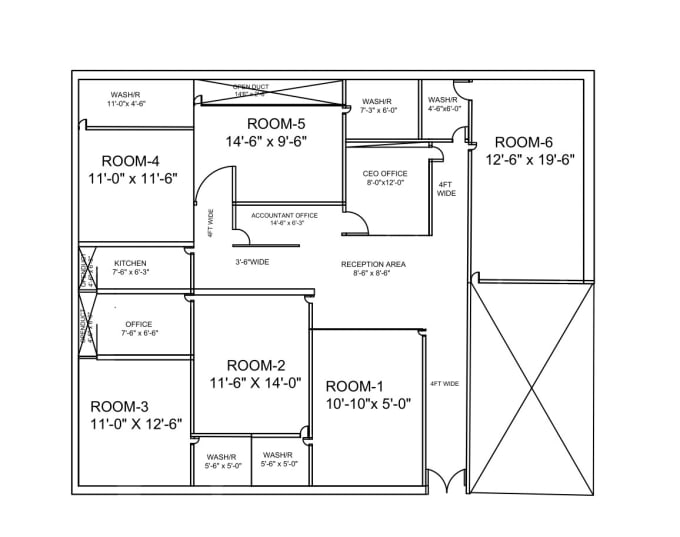About:
Hello!
I'm a brazilian 3D artist with 10 years of experience in the architectural visualization industry I have done many exterior and interior designs for clients around the world. I'm looking forward to work with you. :D
PLEASE READ EVERYTHING BELLOW BEFORE YOU GOING TO ORDERING :
1. Please contact me first before order:
2. If your project were larger than my describe, the price will be higher, so please contact me to know more clearly
Service Im offering:
- I will rendering excellent exterior, interior, 3d floorplan of: House, real estate marketing, office design, studio dessign, Buildings, resorts....
- Im using: 3dsmax, sketchup, revit, autocad software...
- I will provide quality picture render final
always have 3 revision for each order, if you want to know more please contact me.
PLEASE PROVIDE ME THE FOLLOWING :
- A written script in pdf, Pp, words
- All picture example or idea picture, material (required for every orders)
- All Drawings of your house in blueprint PDF, autocad, revit... (required for every orders)
- I will deliver the final product in any format for your request: PSD, JPG, PDF, AI
IF YOU HAVE ANY QUESTION, FEEL FREE TO CONTACT ME..
Best Regards
Reviews
: : : : :






