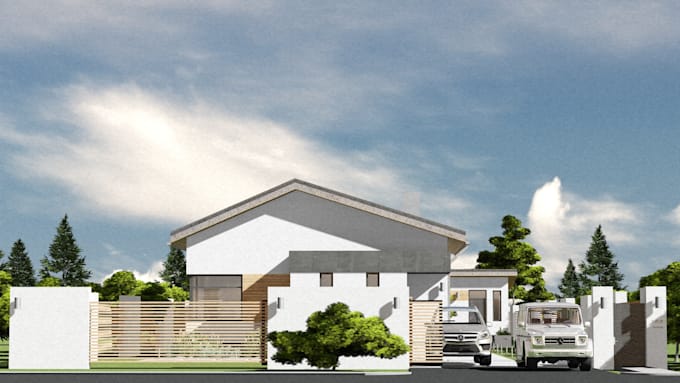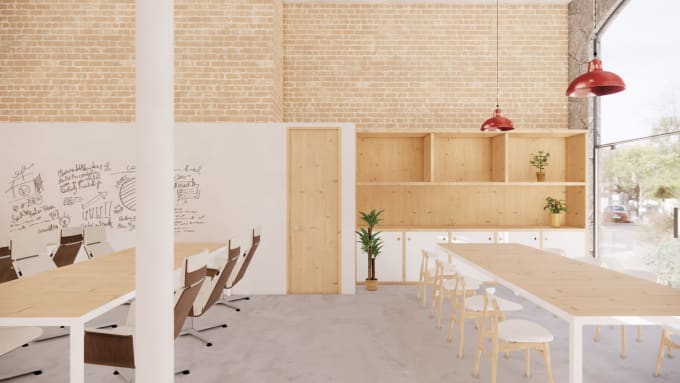About:
PLEASE ENDEAVOR TO CONTACT ME FIRST AND LET US DISCUSS ABOUT THE PROJECT BEFORE PLACING AN ORDER.I am an architect and interior designer with a degree in Architecture and also with over 4 years work experience in interior design and architecture.
With your ideas, sketches and detailed briefs. I can provide you the following services:
BASIC: Layout design, space planning including elevations and plans.
STANDARD: 3-D modelling and Photo-realistic visualization
PREMIUM: Layout design, 3-D modelling and Photo-realistic visualization
Thank you.
Reviews
:
Always sees projects through and delivers outstanding work, thank you
:Amazing service every single time we use them!
:highly Recommended
:Always goes above and beyond and the outcome is always incredibly good!
:Great delivery and fantastic outcome!




