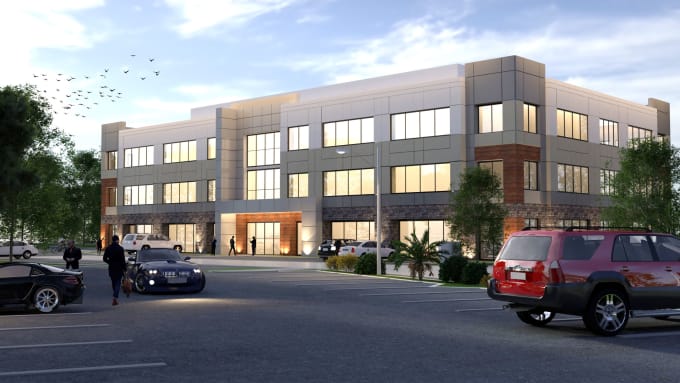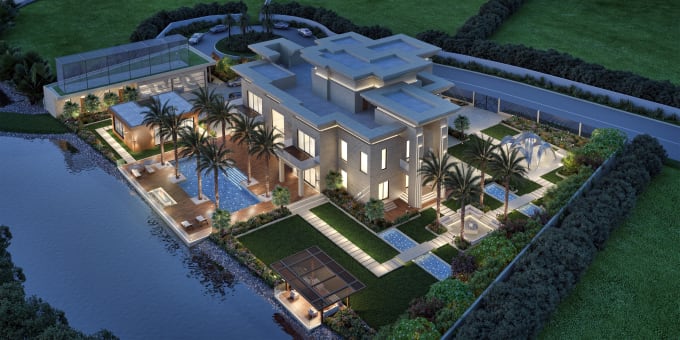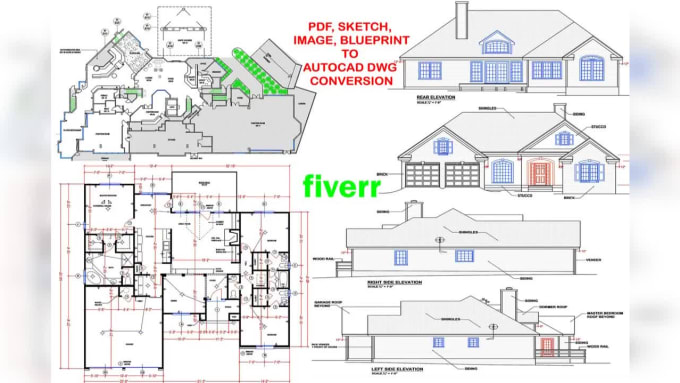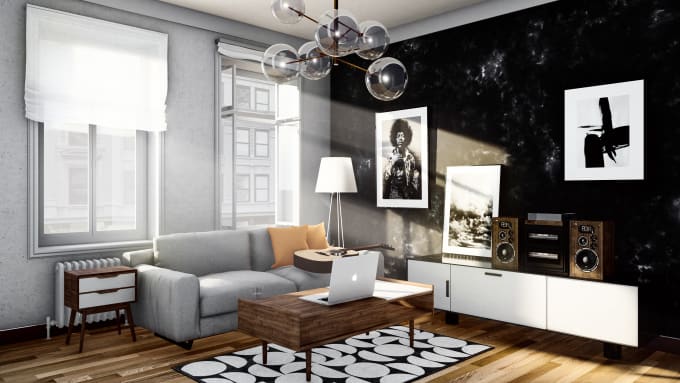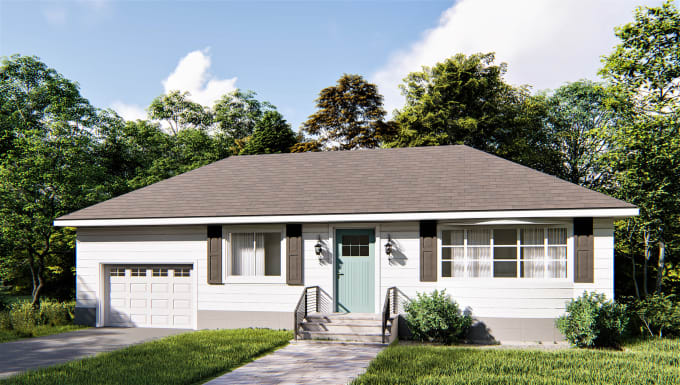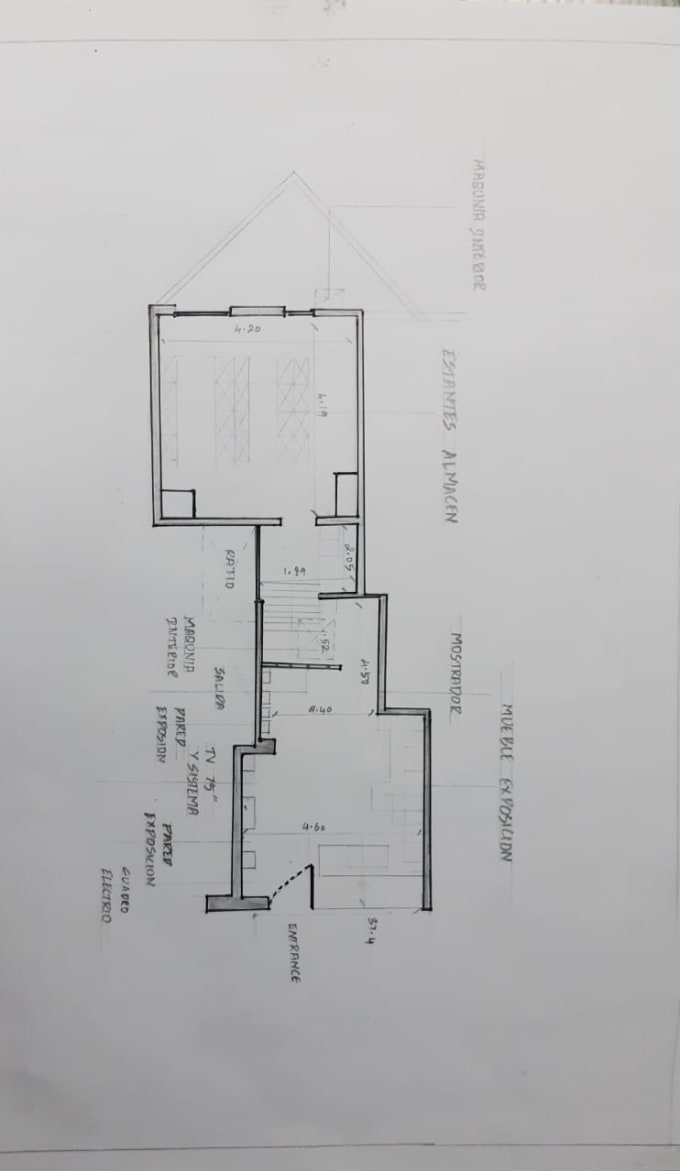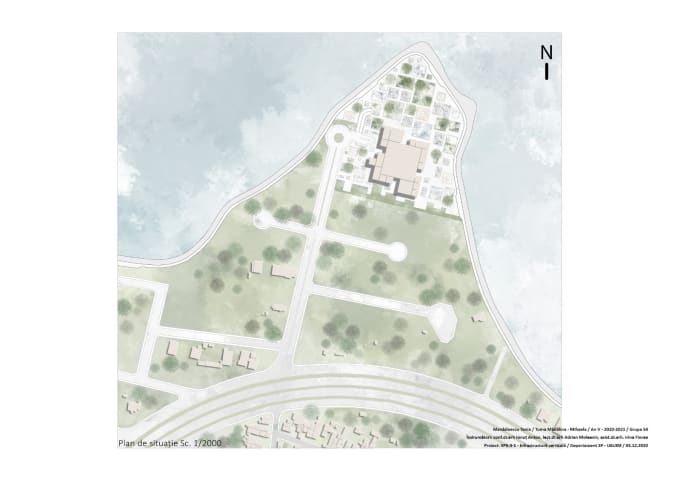About:
Hello Client,I am a professional and ambitious architect, trained in graphic architecture, with experience in various projects involving single family homes, commercial buildings and public buildings.
I posses great technical and computer skills with advanced knowledge of
- AutoCAD,
- Sketchup pro,
- VRay
- LumiON,
- Adobe Photoshop
- Corel Draw and
- other graphics communication programs.
I will :
- Create 3D Floor plan from your images file, pdf, AutoCAD,hand sketch, etc
- Model your lager 3D buildings and landscapes
- Give you ultra high quality images of interior/exterior
- .Design interior/exterior for house, restaurant, cafe, hotel, apartment, etc
- Fastest Rendering
In addition, my verbal communication skills and positive attitude make me an effective communicator with all clients I work with.
So place that order and let's get modelling.
Best regards, Ekong.
Reviews
Seller's Response:
Excellent, thank you
Seller's Response:Great to work on your project Sir.
Seller's Response:Communication was good, delivered product was good
:excellent communication, great work for a huge office with 2 floors
:A great experience working on your project Sir. Best regards Ekong
