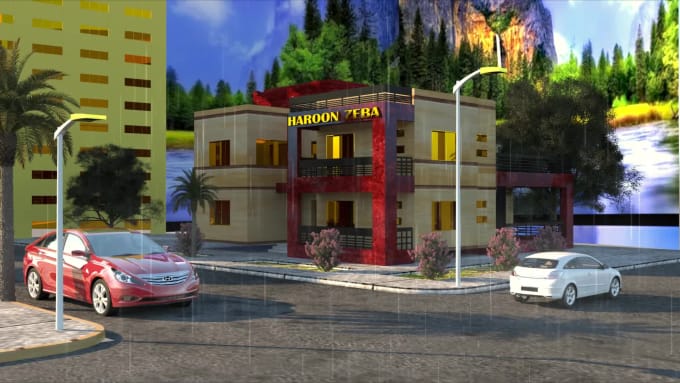About:
Hi, I am a Professional AutoCAD Draftsman, I have done Bachelor Degree in Civil Engineering with more than 3 Years’ Experience of AutoCAD Drafting. My Expertise & Skills in drafting of Architectural and Structural drawings of any type of Residential & Commercial Buildings in AutoCAD with Complete details and dimensions as required from Provided JPG, PDF or Handmade Sketches. I also planning of Floor Plan Design as per requirements of Clients.
What I will do-
- Drafting of Architectural & Structural Drawings Blueprints.
- Drafting of Site Plans, Construction Drawings, & Estimation Drawings.
- Drafting of Floor Plans, Elevations & Sections.
- Preparing 3D Rendered Elevation in 3ds max+V-Ray.
- Conversion of JPG, PNG & PDF to AutoCAD & 3DS MAX.
- Conversion of AutoCAD Drawings to 3DS MAX.
- Conversion of 2D Drawings to 3D Rendered Models.
- Modification, changes and editing in Existing drawings.
- Convert concept to CAD Drawings.
- Delivering PDF Printable File.
My Priority is Delivering Quality Work & Client Satisfaction. Looking forwarded to Working with You.
NOTE: CONTACT BEFORE PLACING ANY ORDER TO AVOID ANY MISUNDERSTANDING, PRICE DEPEND'S UPON SIZE (SQ.FT) OF drawing
Reviews
: : : : :

No comments:
Post a Comment