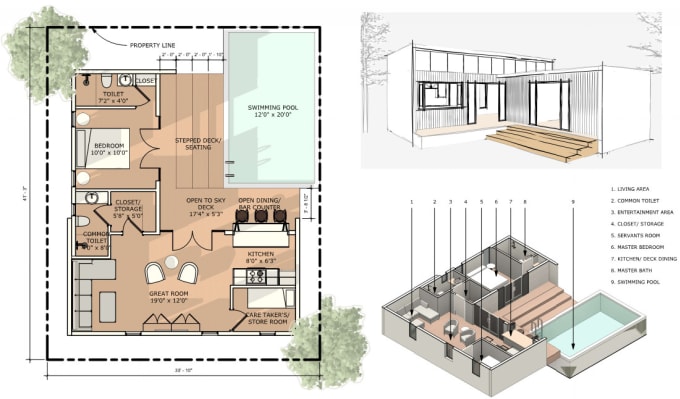About:
Please message us before placing the order to discuss the scope of work.
I will be your professional architect and create floor plans for you based on the following aspects.
- Basic - Basic floor plan in the form of 2d cad/revit drawing
- Standard - Rendered floor plans with basic furniture layout and 3d views
- Advanced - Rendered floor plan and 3d views with total interior and exterior solution
P.S.
We are young architects that specialize in compact space designs such as wooden cabins, tiny house projects and container house designs. Our scope of work includes designing floor plans and utilizing the space to its maximum potential yet creating a minimalistic yet beautiful livable space. We also convert your sketches into floor plans and create 3d view out of it.
Reviews
:
What an amazing result! A 5 star first time Fiverr!! They go above and beyond to fulfill your needs and wishes, work day and night even while they just had a baby! They really know what they are talking about and deliver far more then you agreed upon. Wow, what a fantastic first experience on Fiverr! I would give you Pro status if I could! Thanks!
:Very efficient & prompt. Though India nowadays is facing a harsh time due to Covid-19 this didn't keep him from following up & delivering a nice project on time.
:Outstanding work! By far one of my best ever experience on Fiverr. Incredible work, over delivered which precise, innovative, beautiful work. Great communication. Very fast.
:Studio Triad recently completed a full project for me and I already was very satisfied with the results. Based on some governmental policy changes there was an opportunity to add an extra commercial floor which needed some altering of the project. I am happy to have worked with studio Triad ones again and they really delivers as they promised! Thank you guys for the great work!
:Prompt attention and excellent communication were key to the successful outcome of this project. 10/10, would recommend and use studiotriad again.

No comments:
Post a Comment