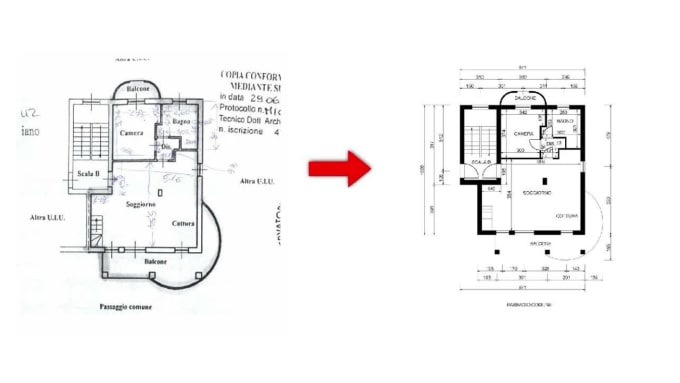About:
HiDo you need redraw pdf, images or hand sketch drawings into AutoCAD? This is the best gig to do your work.
Package Include,
- Floor/ Wall Plan with Dimension + Area Label + Doors & Windows
- Free DWG source file with well organized layers, dimension styles, text styles & etc.
- Print ready scaled PDF
- Can provide illustrate file (if needed)
Services Offered,
- Floor Plans
- Roof Plans
- Site Plans
- Elevations
- Sections
- Logo to CAD
Why hire me,
- Work with deadlines
- Good Communication
- Good customer service
- Professional work
Note:
- Feel free to contact me for further details & payments.
- Price depend on the complexity of the drawing.
- Special offer can be give for the bulk of drawings.
Best Regards
Chirath Lakshan
Reviews
Seller's Response:
He was prompt and he's talented. Will use him again with the next project.
Seller's Response:Great job as always. Very professional and very fast. Highly recommended
:Another great job. Thank you.
:Very reliable
:Thank you so much :)

No comments:
Post a Comment