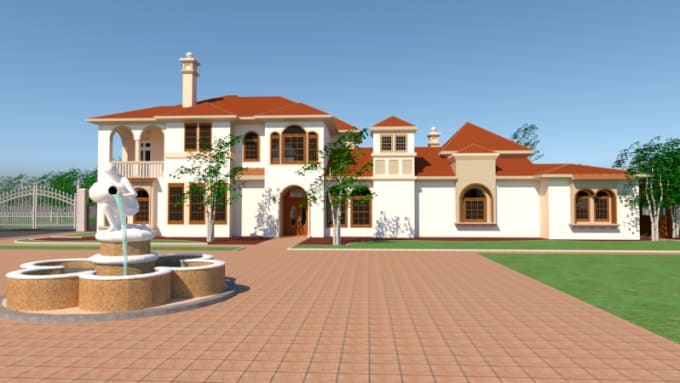About:
Hi everyone,
I am working as Architectural/structural draughtsman and make different 2D/3d floor plans and drawings using Autocad,sketchup,3d max & revit architectural. So, if you have any type of work related to that,then i am here for you.
Just give me your site area dimension or your roughly idea sketch or reference image or your functional needs.
My Services
- Architecture design
- Architecture render
- Revit architecture
- Interior design
- Architect
- Floor plan
- Architecture sketch
- Converting old files / hand drawn floor plans into CAD,SKETCHUP,3D MAX,REVIT.
- Modifications in a floor plan you have according your requirements.
- PDF or file to AutoCad Conversion.
- Provide multiple file format e.g. DWG, SKP, 3DS, JPEG, PNG, PDF
- Drawing detailed and high quality plans.
- High quality 3D modling.
- Provide working drawing for construction.
- Make/provide House, Office or Commercial Plaza Buildings.
I'll Need Following
draft of a plan or hand draft ,pdf ,jpeg or if available (dwg) file
The Best & Friendly Point of This Gig is
100% client satisfaction
Money back Guaranteed
On time delivery
Thanks and Best Regards,
designchef1992
Reviews
:
Excellent experience working with designchef1992. Quick respond, and quick deliver. Highly recommended. I would like work with seller again.
:The seller is very accomodating to correct mistakes. It's a huge plus. Thanks
:Designchef1992 was super fast and responsive to our needs. He made timely revisions as requested and was a pleasure to work with.
:Perfect thank you
:Great

No comments:
Post a Comment