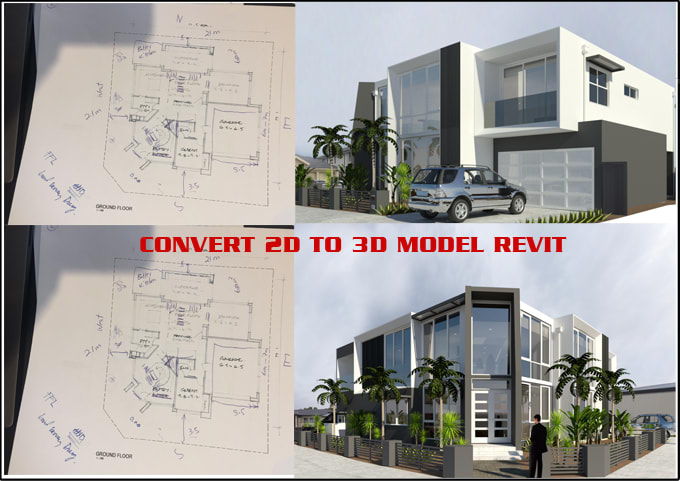About:
What will my Gig provide?
I will convert 2D sketch to 3D model revit and picture render
My drawings include: floor plan, elevation, 3D perspective?(Limit 1600sqft).If you want details please see my work packages.
What will you get from my job?
- Drawings (JPEG, PNG or PDF)
-The lungs scene images JPEG or PNG
-File source revit
How do you order?
-You only need to order and send me pictures of hand-painted works or take actual photos that you wish to draw
-Also Please contact before ordering to get the best advice
Thank you so much!
Reviews
:
Seller once again was very professional, prompt and delivered what was required. Highly recommended and I will be using the seller again!
:Minh is always available for revisions and allows you to bring you project to life with you every step of the way. Superior service.
:Thank you Thein for the excellent work. I would happily work with you again.
:Will work with Min again!
:Perfect delivery. As usual.

No comments:
Post a Comment