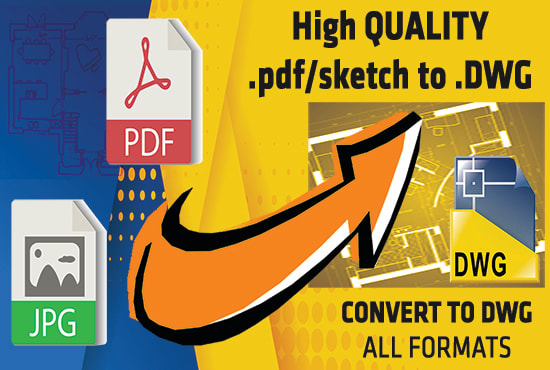About:
Hello,
I'm an architect and an AutoCAD expert. I can design your floor plan drawing. I can complete it within your time frame.
With my acquired set of skills and a perfect hand on software (Autocad, Sketchup, Photoshop).
Some of my services include:
- Converting old files / hand-drawn sketches/pdf/ images into CAD.
- Designing the floor plan, house plan, floor design, interior layout, exterior according to your requirements.
- Drawing full building detailed plan, section, elevation.
- Modifying a floor plan using our knowledge to create amazing spaces.
- Fast delivery.
I guarantee to give 100% dedication to your floor plan. I assure you that I will provide you top-notch quality of my work within the quick frame of time.
I have ten years of professional experience in architectural drafting, designing, and rendering. I will provide all drawing with dimensions.
I will support anytime after complete work. I am waiting for your reply.
Each project is special and unique, therefore we suggest you PLEASE CONTACT WITH ME BEFORE PLACE ORDER.
Reviews
Seller's Response:
Great seller - he helped quickly solve an issue that no other Fiverr seller was able to solve for me. Will definitely be returning to him for future CAD support.
Seller's Response:Dear, I am very happy to have helped solve your problem and to have been of help to your project. I hope to work together again in the future and good luck with your work! Thank you very much!
:fffd00 is a great help for any professional. Very precise and collaborative. Absolutely suggested.
:Thank you so much Pietro for your feedback. I hope to collaborate again together!
:Seller did exactly as promised, converted my PDF file to a usable .DWG file. Very quick and with zero questions. Highly recommended.

No comments:
Post a Comment