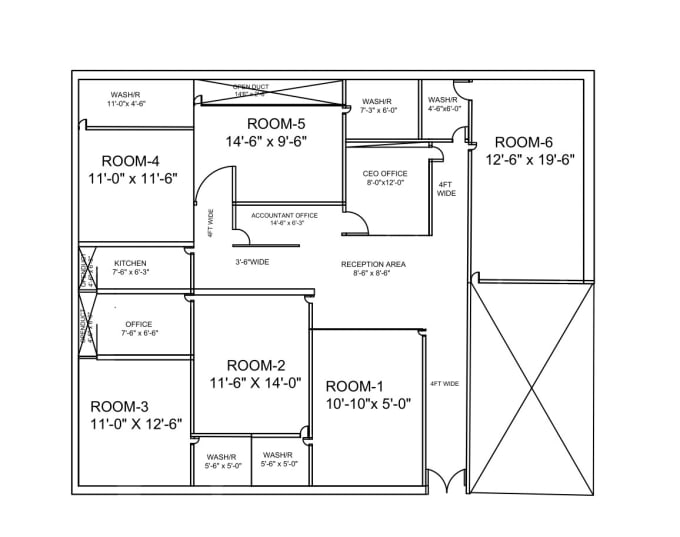About:
If you are looking for a 2D floor plan, AutoCad drawing, or 2D space plan, you are at the right place.
If you need a perfect 2D plan of your home, office, apartment, etc and you don't have any particular drawing or sketch don't worry just make a freehand sketch and send it to me then I will draw a 2D floor plan on Autocad and fulfill all your requirements with the highest accuracy. I am also providing interior design services in my premium package.
I specialize in creating a 2D floor plan, 2D space plan for:
Home
Office
Apartment
Hotel
Retail
Restaurant
Shop
Farmhouse
Cattle farming, etc.
I am offering three packages for a 2D floor plan.
If interested, send me a message before placing an order.
The price and delivery timing of the services may vary depending on the complexity of the 2D plan project.
The prices of the gig Apply for the basic 2D floor plans.
Thank you.
Reviews
: : : : :

No comments:
Post a Comment