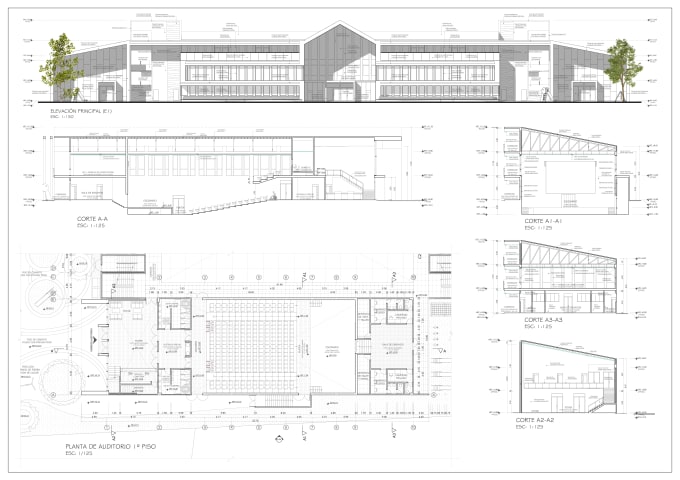About:
I will draw for you a 3D model and 2D floor plan using ARCHICAD
This Gig is designed to provide customers with visually pleasing to techincal and detailed floor plans.
I can make you:
- 2D or 3D floor plan.
- 3D Modeling in ARCHICAD
- Draw or generate Section and elevation.
- Isometries
- Architectural schemes
- BimX file.
I offer high-quality work.
I can deliver files in native ARCHICAD format (.pln/.pla) and also can convert to (.DWG), (.DXF), (.DAE), (.BIMx) or other.
Please kindly contact me before ordering. Thanks!
Reviews
:
As per usual, I had an excellent time working with Freddyor. He is very fast, very prompt with returning messages and does amazing work. His attention to detail on this project was outstanding! I am sure I will be using his service again as we are designing our dream home and constantly making changes to the floor plans. I am so fortunate that I found Freddyor on Fiverr.
:I always enjoy working with Freddy. His communication and promptness are amazing. He has even made some occasional suggestions, which I ended up loving more than my design! And because he offers several services, I am now looking forward to having him help me with a 3D rendition of the interior of the house.
:Fantastic quality work and delivered on time. I gave Freddy a 2D CAD survey of an existing building and he turned this into a high quality 3D model. 5 stars!
:Very fast turnaround of projects! Excellent as always
:Freddyor listened to my request and delivered exceptionally well.

No comments:
Post a Comment