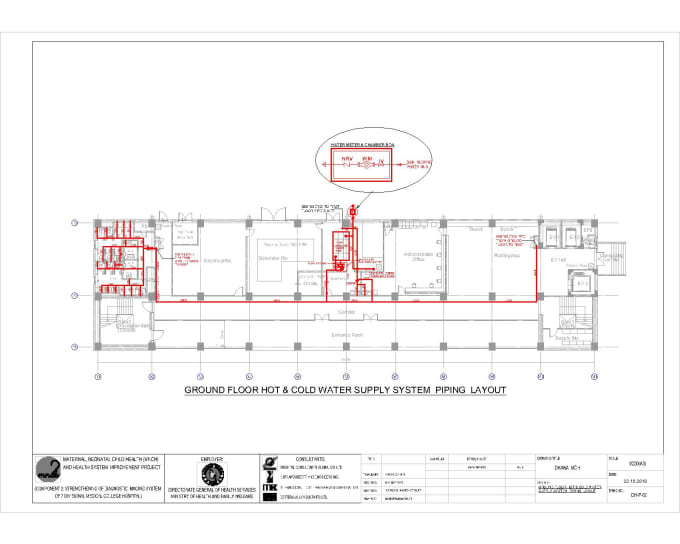About:
Plumbing or sanitary & Electrical drawing is very important for your home. also bathroom & kitchen. Designer should be well skilled and experienced. i have lots of experienced for Plumbing or sanitary & Electrical drawing since last 9 years. I can circulate plumbing or sanitary piping so that you need a lowest amount of pipe that will decrease your costing. I will also draw isometric drawing.
Plumbing or sanitary & Electrical drawing layout Below :
- Plumbing or sanitary General Note & Legend.
- Plumbing or sanitary Piping Layout.
- Plumbing or sanitary Hot & Cool water Layout System.
- Plumbing or sanitary RISER DIAGRAM.
- Plumbing or sanitary SECTIONAL DETAILS OF FIXTURE.
- Plumbing or sanitary Isometric Drawing
- Plumbing or sanitary Natural Gas Piping System.
- Electrical Drawing Layout
- Electrical Lighting Layout
- Electrical Lighting Controls Details
- Electrical Power Layout Plan.
- Electrical Power Details.
- Electrical General Note & Legend.
I will draw Plumbing or sanitary & electrical drawing by using AutoCAD 2D.
Reviews
:
Great to Work with
:Great to work with Sujonus. Fast and professional.
:great work
:thank you
:Very quick responses and fast turnaround times

No comments:
Post a Comment