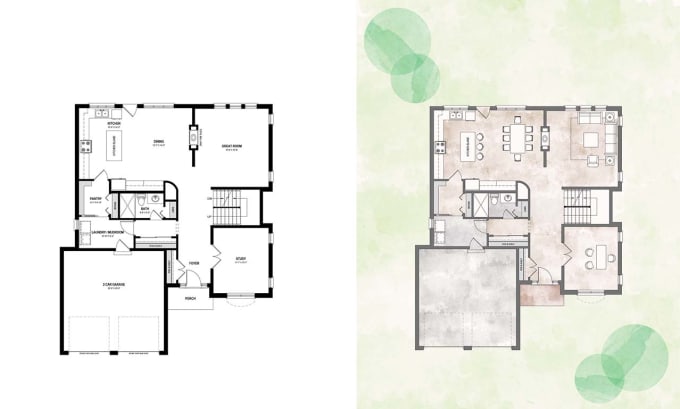About:
Hi!
I am an Architectural Draftsman working with Architects and Interior designers. I can help you with floor arrangements and space planning.
I will be happy to redraw or amend any floor plan or amend/change an existing design as per your requirements. I'm well experienced in Coverting PDF to CAD or Images/Scans to CAD.
Drawings can be provided to suit construction, furniture arrangement, space planning, real estate brochures, presentation boards, power points, websites, etc.
Notes:
- ***Please contact me for any further details or inquiries before placing an order.**
- It is always convenient if you can come up with a sketch, photo, scan, or concept.
- I work with AutoCAD and REVIT.
- I do not offer architectural design from scratch.
File Formats:
- I Can provide the drawings in PDF, JPG, PNG or DXF formats.
- If requested, the Source file will be in DWG or RVT.
I'm available round the clock. Contact me for a better understanding.
Looking forward to working with you!
Supun.
Reviews
: : : : :

No comments:
Post a Comment