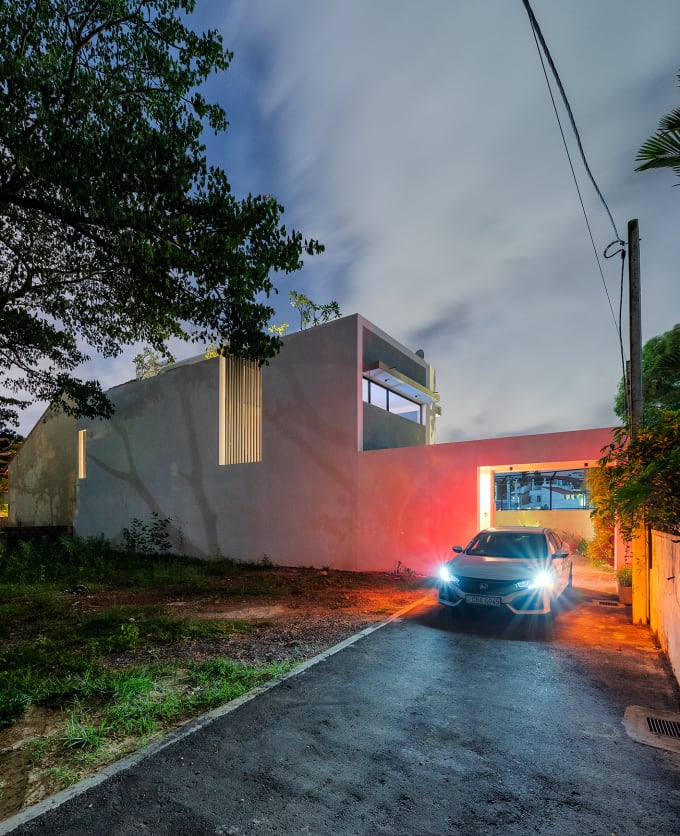About:
We are qualified architectural and interior consultants having more than 12 years of doing personalized house designs. We provide the most innovative and modern house design to meet your specialist requirements and the budget.
Our design process includes 3 stages: Concept design (Sketch Design) , Detailed Design and providing information drawings required for both Tender and Construction. We always try to maintain a very close communication with our client throughout the process and verify each design phase in the process of development.
All our packages includes the followings;
- All Floor Plans
- Minimum two Section
- 4 Elevations
- 3D Images Exterior - 4 Nos
- 3D images Interior - 4 Nos
- Schedule of Door and Windows
- Schedule Of Finishes - Floor, Walls and Ceiling
- Washroom Details
- Lighting Layout Drawings
- Tentative Furniture Layout Plan
Software
- 2D drafting - AutoCAD 2021
- 3D Modeling - Sketchup 2021 , 3Dmax
- 3D Rendering - Lumion pro 11 and V-ray
File Format:
DWG,PDF, 3DS, SKP, MKV, FLV,JPG, PDS
Please contact us in advance, so that we can further discuss and verify our consultancy scope of work prior to place the order.
Reviews
: : : : :

No comments:
Post a Comment