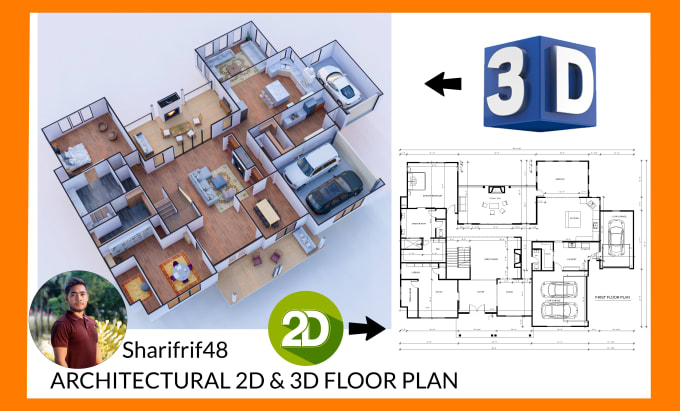About:
Design your Architect floor plans 2d or 3D.
(Please contact me before place your order and get best price)
Hello !
I'm a Civil Engineer and Architect designer.
If you need an Architectural professional 2d or 3d Floor plan done in AutoCad or Revit for real-estate.
Then fell free to contact me and just forward me your site area dimension, or your idea sketch or reference images and your functional needs
My Service's :
- 2d floor plans, Elivesions, Site plan with details and title block etc.
- 3d drawing, floor plan, modeling and rendering with furnitures, textures, lighting etc.
- Area Calculations
- I also come help you to design your plans.
- Provide high quality image ,
- I will provide you .jpeg, pdf, .gif, rvt, FBX, DXF, Obj, Stl and DWG format Etc.
So sand me your requrments, plans, ideas and sketchs if you have, Any format like ( png, jpeg , gif, pdf)
I'll provide you professional service. I'll do this until you are satisfied.
Thank you.
Regards.
MD SHARIF
Reviews
: : : : :

No comments:
Post a Comment