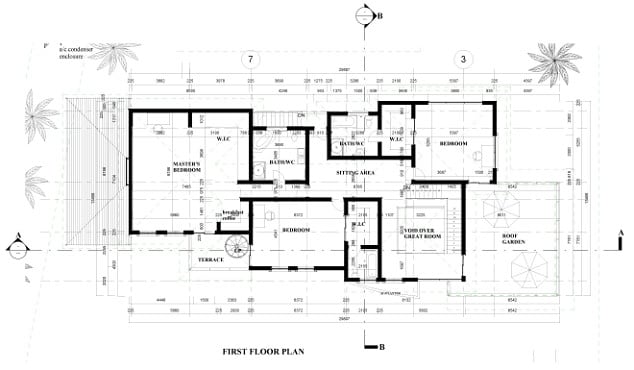About:
Welcome to My gigI have 5 Years Experience In Architecture Field with greater experience with Planing, Designing and Drawing of architectural floor plans.
I will draw your Plan specially in Autocad Architecture
In this gig I will plan your house or building according to your specifications and also prepare fully Detailed drawings of planed house or building.
My Services
- Submission Drawing(Plan Elevation/Section)
- Foundation Layout Details etc.
- Land scape drawing.
- Architectural Presentation Drawing.
- Detail Working Drawing.
- Structural Construction Drawing.
- Interior Plan with furniture with every Product + Bath details.
- Optional drawings (not included in the packages above but can be purchased additionally)
Please contact me before placing an order
Thank you
Architect 999.
Reviews
:
Great work
:Great work
:Great work fast
:Did a great drafting plans to Cad from a sketch drawing
:Great work, easy to work with

No comments:
Post a Comment