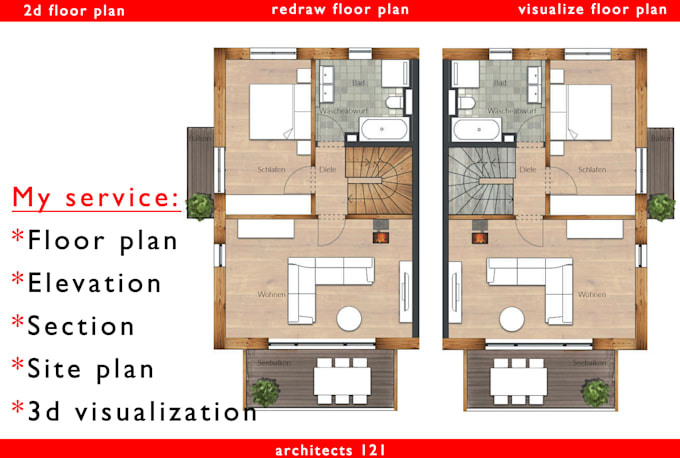About:
Need any architectural drawing ?
please contact me before place the order!!
I am an Architect with 5 years Experience in Auto-cad, 3D Max, V-ray, sketch-up, Photoshop and 3D rendering.
My service:
- 2d floor plan
- Elevation
- Section
- site plan
- Door and window schedule
- Visualize floor plan
My goal is complete your work until you 100% satisfied with my service. So contact me and let's go!
Thank you
Reviews
:
It was my first project with . Great experience. Smooth communication. Hope to work with you again!!
:Very easy to work with and met all my requirements. 100% satisfied with the final delivery... I highly recommend him, I will definitely work with him Thank you!
: : :
No comments:
Post a Comment