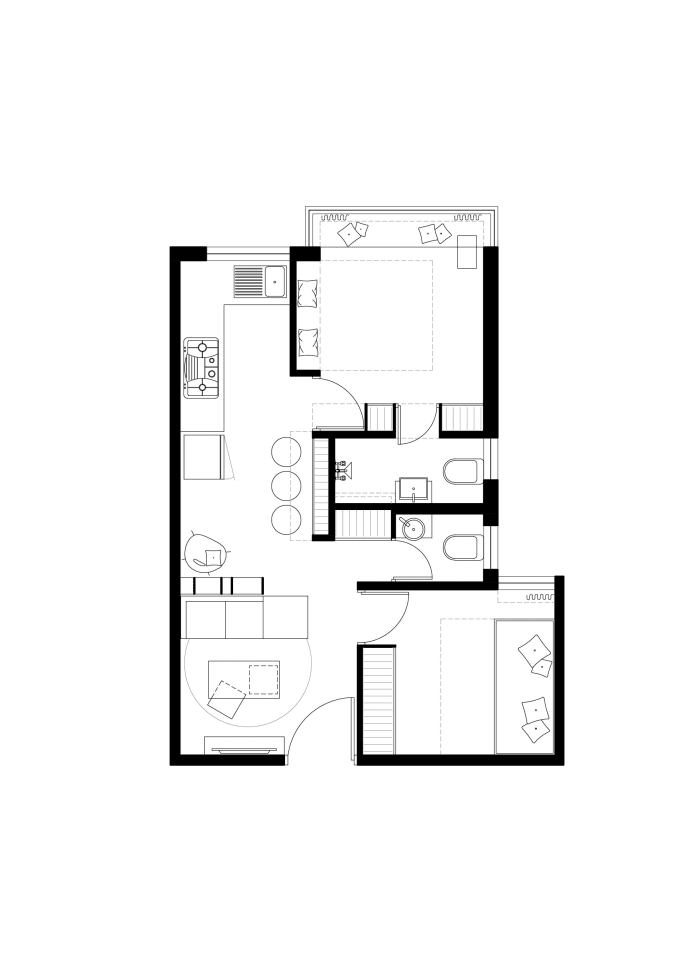About:
PLEASE MESSAGE TO DISCUSS YOUR REQUIREMENTS BEFORE SELECTING A PACKAGE.
Get floor plans designed for your apartment/office/cafe/clinic or any other space. I assure you optimum space utilization keeping in mind the modern trends and your spatial needs.
I am an architect who has worked for over three years in the densely populated city of Mumbai, India. So I hold great expertise in using every square inch of space.
Maybe you're looking to renovate, or want to see the potential usage of a space before buying it. You could also be a broker who can offer his clients layout options to increase your sales' opportunity.
Reviews
Seller's Response:
Seller communication is great - I really love how the bathroom and entryway were realized. I ordered two plans one with a second office and one with a room for 2-3 children. She also incorporated my feedback in her work
Seller's Response:Surbhi is great. The quality of her work exceeded my expectations.
Seller's Response:Thank you for such a positive feedback. it was a pleasure working with you.
:great work and very responsive
:Thank you for your valuable feedback!! :)

No comments:
Post a Comment