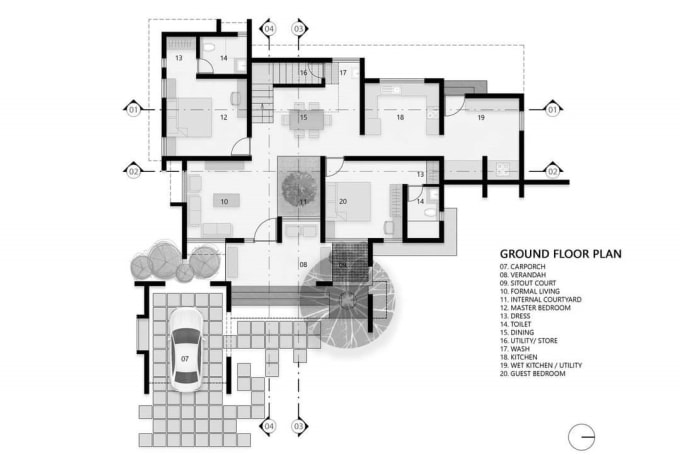About:
I am an architect and a 3D designer with years of high quality design experience.
I am here to convert your sketch drawings or pdf to professional looking CAD drawings and I will be happy to produce your 3D renderings according to your desired specifications.
I also offer free design consultation on your prospective projects, so you can be free to get in touch even if you are not certain of what you want yet.
Other services provided includes;
- floor plans design for various buildings
- interior renderings
- exterior renderings
- 3D floor plans
- Site plans and landscape
- conversion of sketch images or pdf to detailed drawings
Please send all the available files for your projects that will help improve the quality of delivery.
I respond swiftly to messages, so please CONTACT ME BEFORE PLACING YOUR ORDERS for detailed discussion of your project.
Thank you.
Reviews
Seller's Response:
Seller was required for Residential floorplans, plus elevations and 3Ds. All were delivered, however there were some basic/common sense design aspects that we had to pick up and correct, despite information and brief having been provided. That said the seller worked well with us as we had new dimensions come into the property once we had access to the property, and they were flexible to this. Altogether, happy with all deliveries for what was required.
Seller's Response:Some of the dimensions provided did not add up and this caused some back and forth but everything was good at the end.
:Great experience. Sambetheli was always responsive and provided a quick turnaround time. I would recommend to anyone looking for quality work and reasonable costs. Looking forward to working together again!
:Very easy to deal. No issues with communicating my ideas and needs and Sam was able to work with what I provided. There was no need for multiple chats.
:Floor plans take revs to get right, it was nice to have very quick and tidy revisions throughout the process.

No comments:
Post a Comment