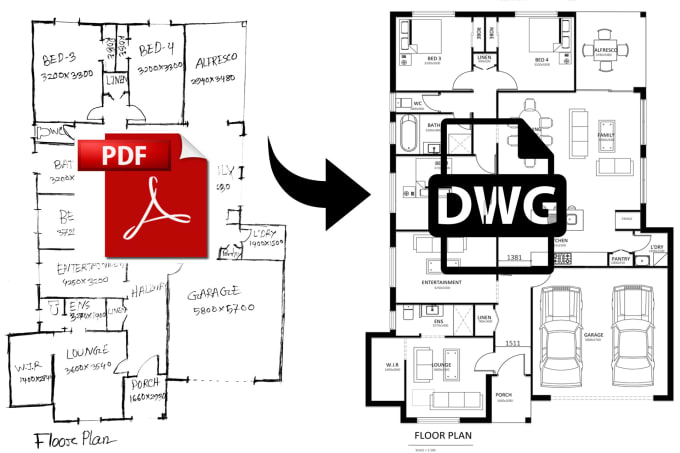About:
I will convert your floor plan, elevations, site plan etc from your pdf,hand sketch,images, aerial images to .dwg or revit file which will be exactly scale and accurate drawing in short time.
SERVICES OFFERED:
- 2D Floor plan drawing with dimensions
- Elevations from 4 sides
- Roof plan
- Foundation plan
- Site plan
- Door/window schedule
- Area calculation
- Electrical plan
- Plumbing plan
PROVIDE ME:
- pdf, Hand sketch, images.
- Site plan, Aerial map images .
- Scanning your floor plan files etc.
- Land size and your requirements.
DELIVERY TIME: I will delivery it in 6-10 Hours. It depend on your drawing.
NOTE: Please contact me before ordering.
*****THANK YOU ****
Reviews
Seller's Response:
Amazing job! Thank you
Seller's Response:Thanks a lot........
Seller's Response:Great work
Seller's Response:thank a lot
Seller's Response:Delighted with the work. Very happy with the drawings.

No comments:
Post a Comment