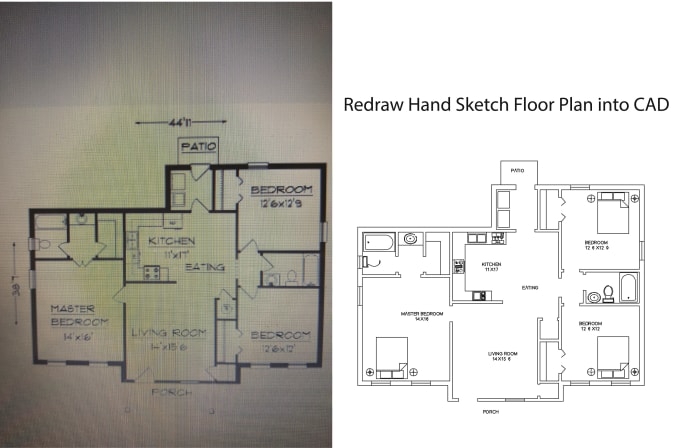About:
Hi,
If you are looking for a redraw floor plan or scanned pdf house plan into CAD then you are at right GIG.
Whether your drawing is in the scanned-pdf, sketch, or in other formats. I will redraw the floorplan or other drawings in AutoCAD maintaining quality. My services include
- Redraw Floor Plans
- PDF to DWG
- Sketch to DWG
- JPEG to DWG
OUTPUT FILE:
- JPG - 500dpi
- DWG
DELIVERY TIME:
- About 5 - 12 hours
- The delivery time depends on the complexity of your floor plan.
HOW TO ORDER:
- Place the order (ORDER NOW button) or send me a message if you are not sure what to order.
- Redraw of an old floorplan for a lower cost and faster turnaround without the on-site measuring.
- Please contact me before ordering. I'll meet your request for the best.
- After receiving the drawing, complete the order and give a review.
WHY ME?
• 7 years of Experience
• Quick & Effective communication
• Provide any file formats, Printable, HQ file size.
I'm very glad to cooperate with you if possible.
Please contact me, I am ready to start NOW!
Best Regards,
Nauman Khalid
Reviews
Seller's Response:
Excellent service
Seller's Response:Hope we have more work in future
Seller's Response:Wonderful service! Will be using for projects going forward.
:zusammenführung von pdf datein und erstellen einer DWG daraus
:Thank you for your nice feedback

No comments:
Post a Comment