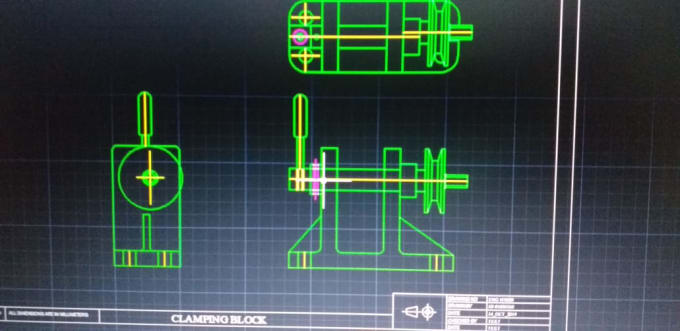About:
hi there its time to give a professional touch on your idea.
do you have any idea, concept, PDF, image, or over loaded work ?
now its time to get rid of that stress send us your work load we will convert them in to 2D AUTOCAD drawings for you.
our services fro you
- 2D AutoCAD Floor Plan
- Detailed Elevation
- Detailed Section
- Convert hand Drawn sketches/PDF image into CAD
- Furniture Layout plan
- Interior floor plan and detail
- Renovation projects (modifications to existing plans)
- Electrical plan
- Logo image or EPS file to CAD dwg
*Prices may change depending upon the project.
Feel free to contact us any time
Reviews
: : : : :

No comments:
Post a Comment